Select person's name for the homes you want to view:
Dot's Homes
| Name | Story | |
|---|---|---|
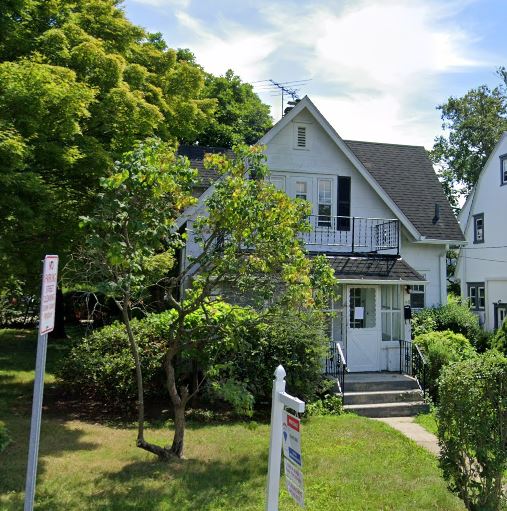 |
40 Irenhyl Ave Port Chester, NY | In the 1980's Dot moved into 40 Irenhyl Avenue in Port Chester, NY, but her stay was short-lived as she never quite felt at home there. Built in 1930, this charming corner-lot single-family home offers 954 square feet of living space, including three bedrooms and one bathroom. With a 5,593-square-foot lot and a driveway for off-street parking, the property provides plenty of outdoor space. Port Chester is celebrated for its vibrant community, eclectic dining scene, and convenient access to public transportation, blending suburban comfort with urban conveniences. Despite the home's appealing features and desirable location, it just wasn’t the right fit for Dot. |
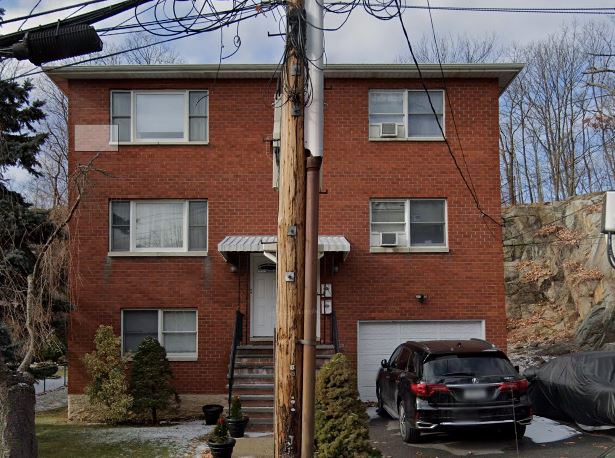 |
87 Slocum Ave Yonkers, NY | In 1988 Dot found an amazing apartment tucked away behind a charming single-family residence at 87 Slocum Avenue in Yonkers, New York. Built in 1925, the property includes a rear apartment where Dot and her friend made their home. Situated just off Central Avenue, the neighborhood offers a blend of suburban tranquility and urban convenience, with tree-lined streets and easy access to shopping centers, parks, and public transportation. Yonkers, perched along the Hudson River, is celebrated for its rich history, cultural attractions, and vibrant community life, making it a great place to live and explore. |
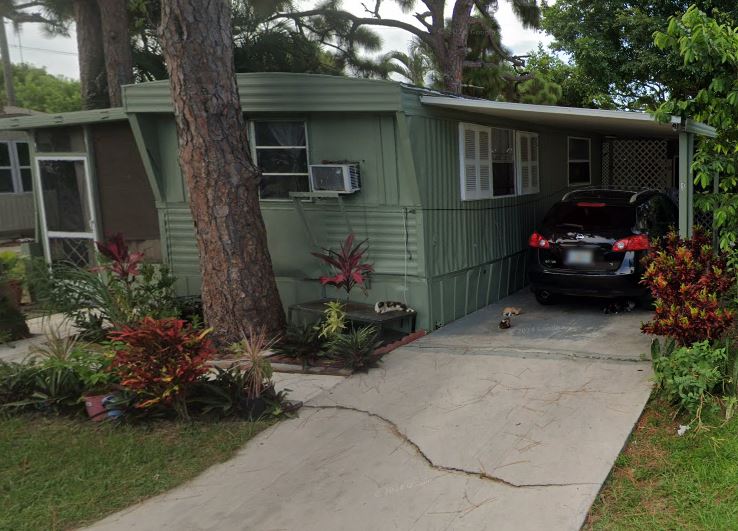 |
3200 S 7th St Lot 137 Fort Pierce, FL | In 1990 after Dot and Jon married, they settled into a mobile home at 3200 S 7th St Lot 137 in Fort Pierce, Florida—a practical and affordable choice that offered a convenient location close to family. Nestled within a well-maintained mobile home park, the property provided the perfect balance of comfort and accessibility. Fort Pierce, affectionately known as the "Sunrise City," adds to the home's charm with its rich history, beautiful beaches, and vibrant arts scene. The location offered Dot and Jon the ideal blend of small-town tranquility and coastal living, making their first home together a memorable start to their married life. |
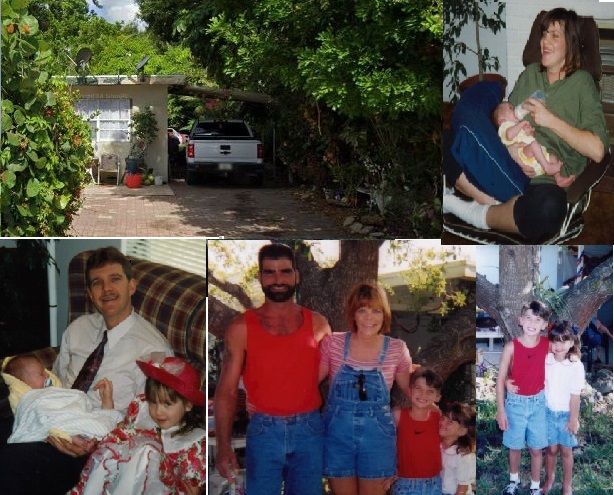 |
1817 South 31st Fort Pierce, FL | Dot and Jon found the perfect home for their family in Fort Pierce, striking a fantastic financing deal to make it theirs. Located at 1817 South 31st Street, this charming single-family home, built in 1958, offers cozy living with 750 square feet of space, including two bedrooms and one bathroom. Nestled on a 7,112-square-foot lot, the property also features a convenient carport for parking. Fort Pierce, affectionately known as the "Sunrise City," blends small-town charm with coastal beauty. Its historic downtown, stunning beaches, and vibrant arts scene make it an ideal place to call home, offering a relaxed yet dynamic lifestyle for its residents. |
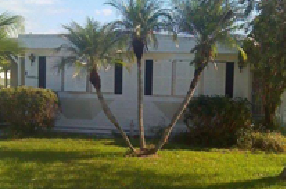 |
2 SE Hernando Lane Port St Lucie, FL | After Dot and Gary got married in 2006, Gary found an incredible deal on a fully furnished mobile home at 2 SE Hernando Lane in Port St. Lucie, Florida, previously owned by someone who had passed away. The cozy two-bedroom home featured a welcoming lanai, offering a perfect space to relax and enjoy the Florida sunshine. The community added to the home's appeal, with a well-maintained pool and a location just a short drive from the beach. Surrounded by suburban charm, the neighborhood offered easy access to shopping centers, parks, and public transportation, providing the perfect blend of convenience and tranquility. This comfortable and affordable home became the ideal place for Dot and Gary to begin their new life together. |
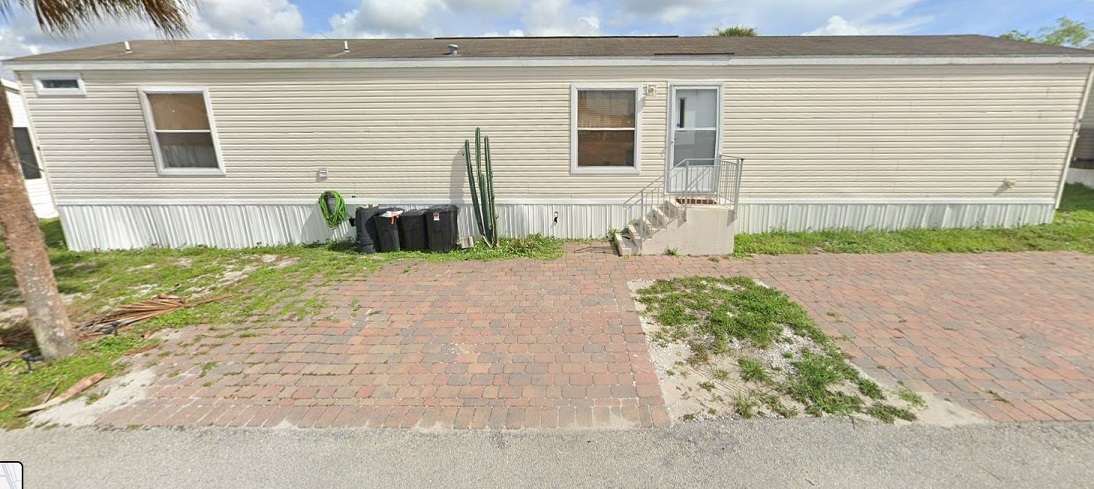 |
4121 N US Highway 1 Unit 47a Fort Pierce, FL | After Gary passed away and Chloe moved out Dot wanted to downsize and get closer to Fort Pierce |
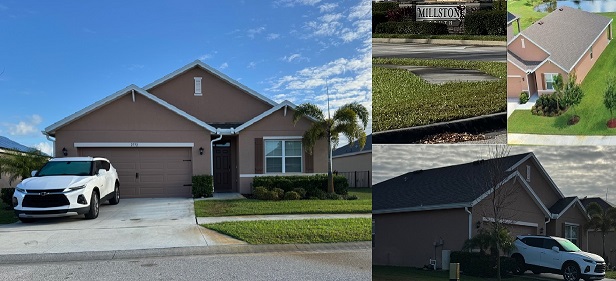 |
2772 Hanover SW Vero Beach, FL | In 2021, Dot moved in with Chloe and Brandon to lend a hand with her grandchildren, creating a multigenerational home filled with love and laughter. Their residence at 2772 Hanover Street SW in Vero Beach, Florida, is a modern single-family home built in 2021. Offering 1,828 square feet of living space, the home features four bedrooms, two bathrooms, and an open-concept design with a spacious kitchen and large island that seamlessly connects to the dining area and living room—perfect for family gatherings and everyday living. Nestled in a well-maintained community, the home provides access to excellent amenities, including a clubhouse, fitness center, and swimming pool. Conveniently located, the neighborhood offers easy access to shopping, parks, and public transportation, blending suburban tranquility with everyday convenience. Vero Beach, known for its stunning beaches, cultural attractions, and vibrant recreational opportunities, adds to the charm of this family-focused lifestyle, making it an ideal place to create lasting memories. |
Donald & Dorothy Clark's Homes
| Name | Story | |
|---|---|---|
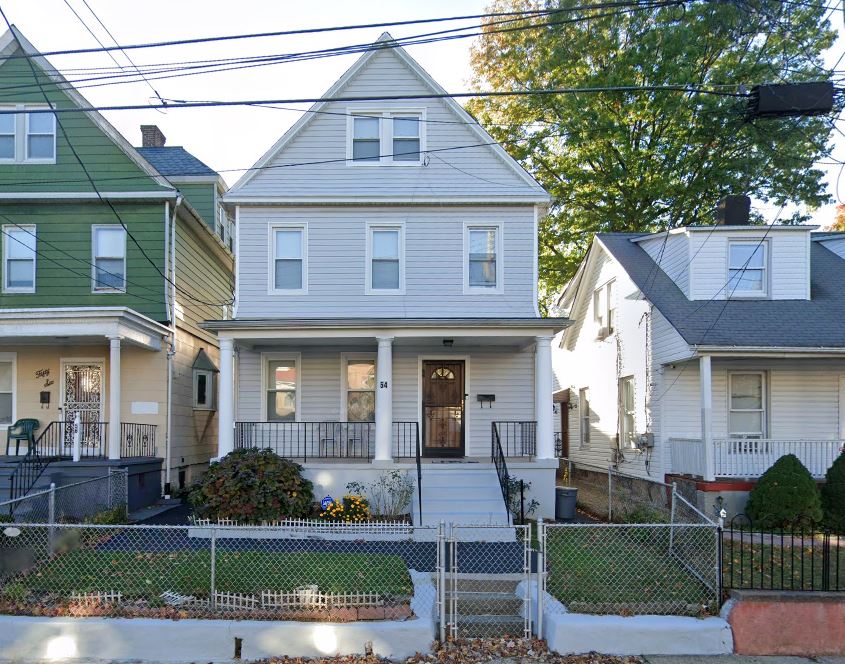 |
54 South 12 Ave Mt Vernon, NY | In 1904 when Donald was born he came hoe to 54 South 12th Avenue in Mount Vernon, NY, where he lived until 1910. This single-family residence, built in the early 1900s, offered approximately 1,800 square feet of living space with 3 bedrooms and 2 bathrooms. Situated on a 3,049-square-foot lot. The neighborhood was known for its residential charm and convenient access to shopping centers, parks, and public transportation, making it a desirable location for families seeking a balance of tranquility and accessibility. |
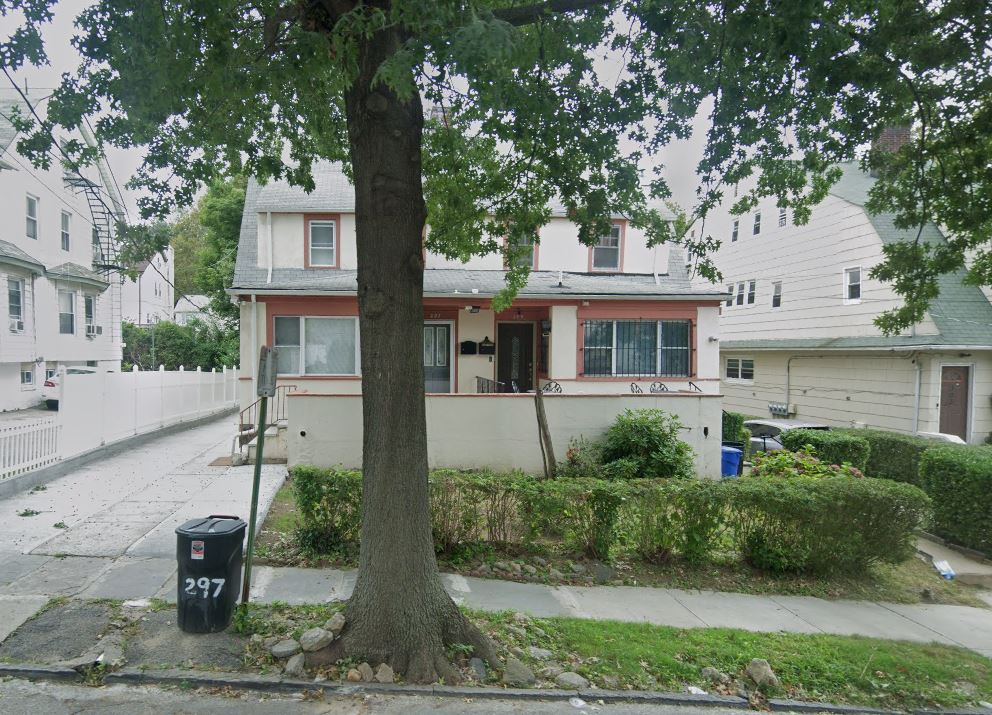 |
297 East Sidney Ave Mt Vernon, NY | In 1910, when Donald was around five years old, his family moved to 297 East Sidney Avenue in Mount Vernon, NY. This single-family home, built before 1910, provided ample space for the family with approximately 2,298 square feet of living area, including 4 bedrooms and 2 bathrooms. The property sits on a 2,613-square-foot lot in a charming residential neighborhood known for its convenience. Its location offered easy access to bus routes, parkways, and a quick 25-minute commute to New York City via Metro-North, making it an ideal place for a growing family. |
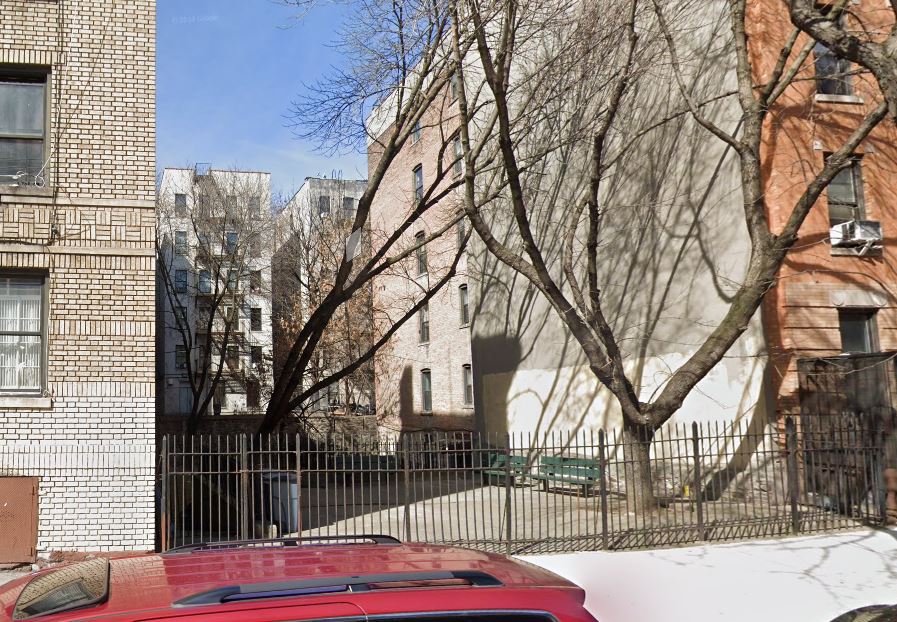 |
1105 Findlay Ave Bronx, NY | In 1917, Dorothy lived at 1105 Findlay Avenue, Bronx, NY, which was likely part of a row house community typical of the area during that era. The neighborhood would have been characterized by modest, multi-family homes reflecting early 20th-century urban architecture. Today, the location is part of the New York City Housing Authority's (NYCHA) Claremont Rehab (Group 5) development grounds. This transformation is part of a broader trend in urban renewal, where older housing stock, such as row houses, was replaced with modern housing projects to meet the evolving needs of the community. Dorothy living at this address was obtained from her father U.S., World War I Draft Registration Cards from 1917-1918 |
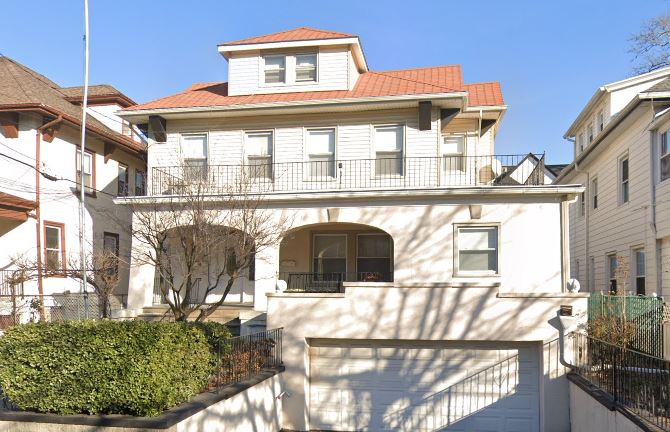 |
245 Westchester Ave Mt Vernon, NY | In 1920, Donald and his family moved to 245 Westchester Avenue in Mount Vernon, NY, where he lived until he got married in 1932. This multi-family residence, built in 1909, offered approximately 3,037 square feet of living space, complete with three bathrooms, providing ample room for the family. Situated on a 4,792-square-foot lot, the property combined the charm of early 20th-century architecture with the convenience of a well-located neighborhood in Mount Vernon. |
 |
East 149 Street Bronx, NY | In 1919, following the heartbreaking loss of her mother to pulmonary edema and pleuro-pneumonia, young Dorothy age 7 moved in with her aunt, Dorothy Ritterbusch Hasselbusch, on East 149th Street in the Bronx, NY. This transition provided her with the care and stability she needed during such a difficult time. |
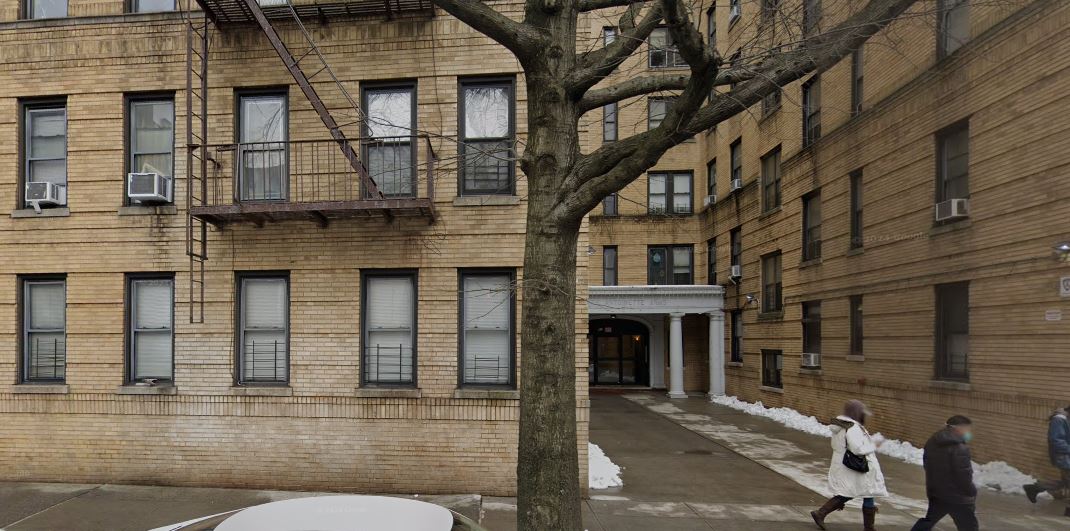 |
91 E 208 St Bronx, NY | In the late 1920s, Dorothy moved back in with her father at 91 East 208th Street in the Norwood neighborhood of the Bronx, NY. Constructed in 1926, this five-story residential building showcases classic pre-war architecture, featuring a brick facade and hardwood flooring in many of its one- and two-bedroom apartments, which range in size from 600 to 800 square feet. The building provided excellent access to public transportation via the D and 4 subway lines. The vibrant Norwood neighborhood added to its appeal, with a variety of dining, shopping, and recreational options nearby. Residents also enjoyed the nearby Williamsbridge Oval, a popular green space for outdoor activities. |
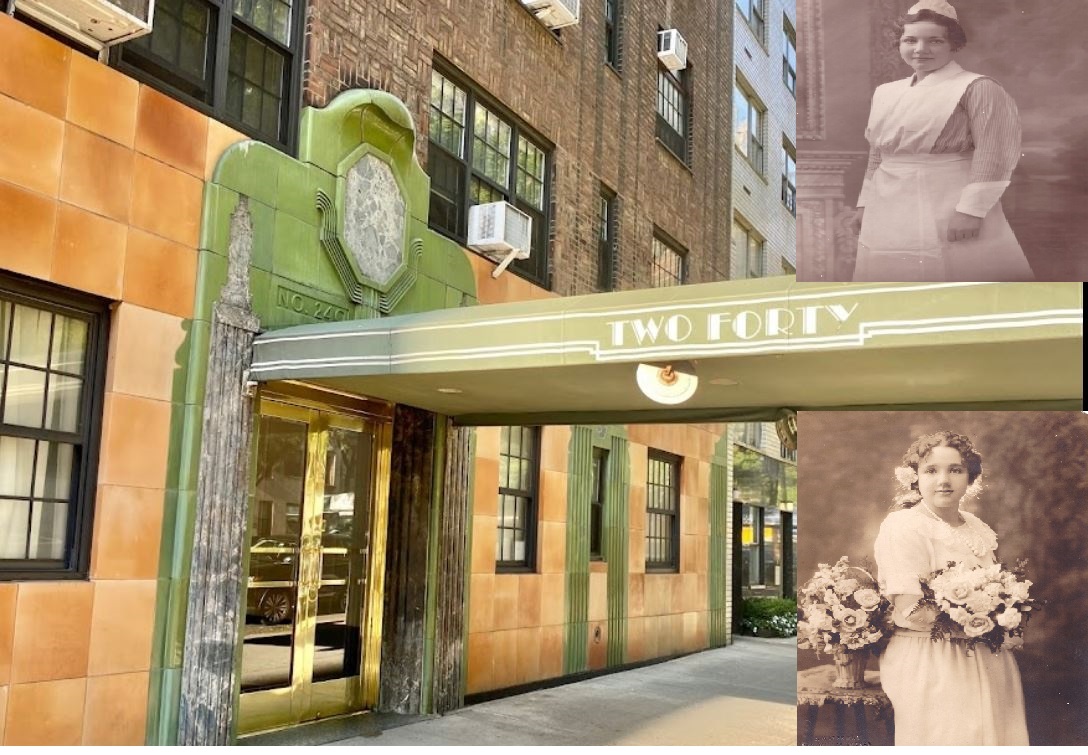 |
240 East 79th St New York, NY | After their marriage in 1932, Donald and Dorothy settled at 240 East 79th Street in Manhattan's Upper East Side, where they welcomed their first child, Nancy. This elegant residential building, constructed in 1929, exudes pre-war charm with classic architectural details like hardwood floors and high ceilings, offering timeless appeal. Situated in a prime location, the building provided the young family with convenient access to public transportation, upscale dining, shopping, and cultural attractions. The combination of historic elegance and modern urban amenities made it an ideal home for starting their new chapter together. |
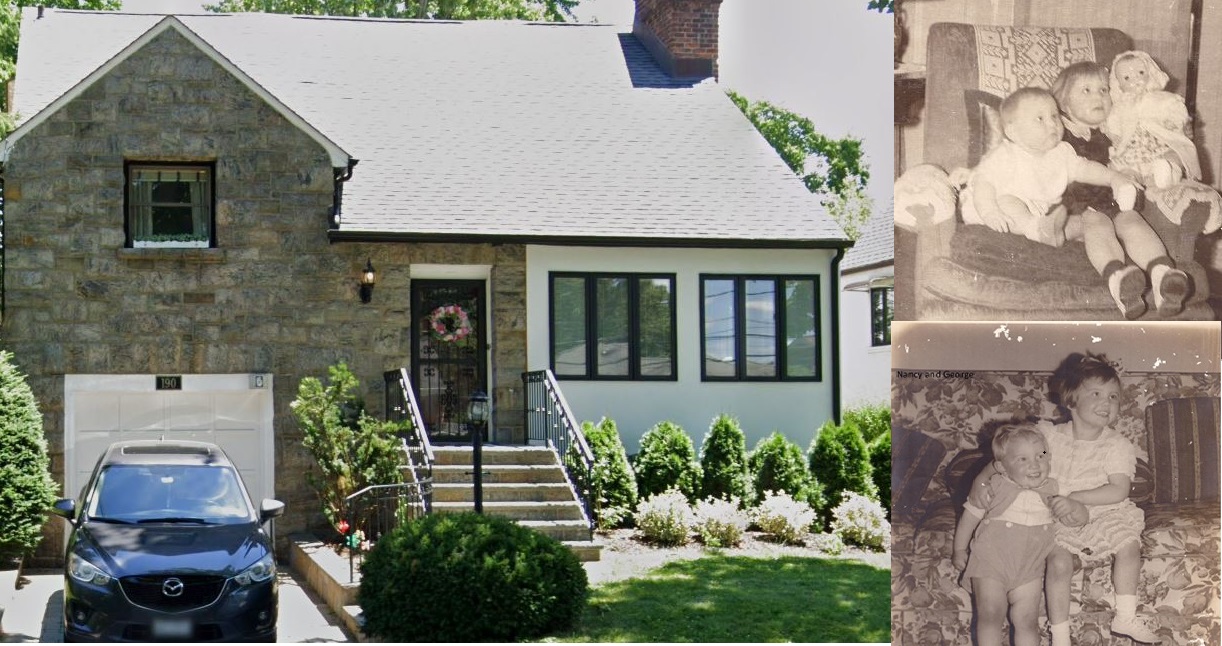 |
190 Kneeland Ave Yonkers, NY | From 1935 to 1938 as the family grew with the arrival of George, they moved to 190 Kneeland Avenue in Yonkers, NY, seeking more space. Located in the desirable Lincoln Park neighborhood, this charming Tudor-style home, built in 1932, provided the perfect setting for their expanding household. The residence offered approximately 2,070 square feet of living space, featuring three bedrooms and two bathrooms. With its classic stone exterior, hardwood floors, and timeless architectural details, the home combined both elegance and comfort, making it an ideal place for the growing family to create lasting memories. |
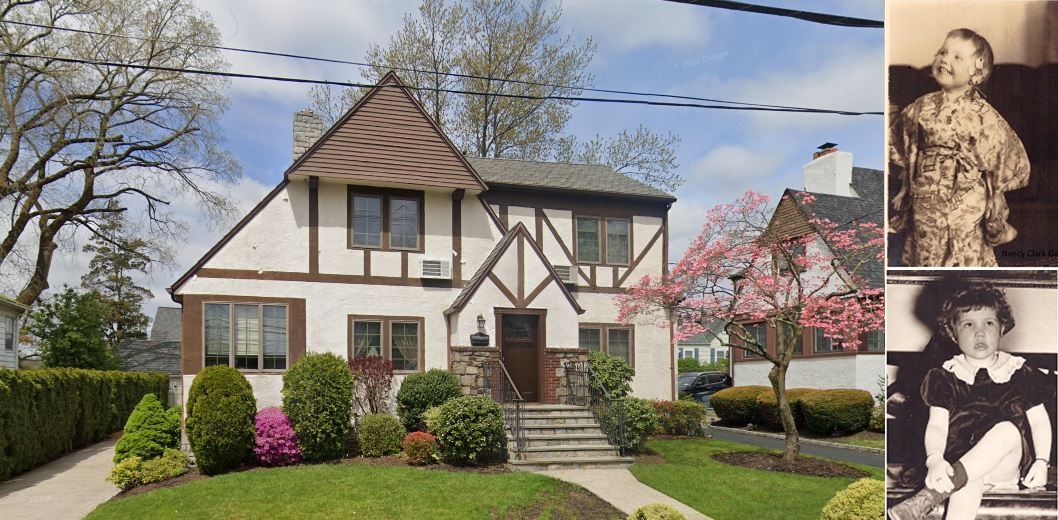 |
119 Colonial Parkway N Colonial Heights, NY | In 1938, Donald and his family moved to 119 Colonial Parkway North in the charming Colonial Heights neighborhood of Yonkers, NY, where they lived until 1941. This elegant Tudor-style home, built in 1929, features approximately 2,242 square feet of living space, with four bedrooms and two bathrooms, offering ample room for a growing family. Situated on a 5,663-square-foot lot, the property showcases classic architectural details, including a stucco exterior and hardwood floors, adding to its timeless appeal. Nestled in Colonial Heights, the home offered suburban tranquility with the convenience of nearby shopping centers, parks, and public transportation, making it an ideal setting for family life. |
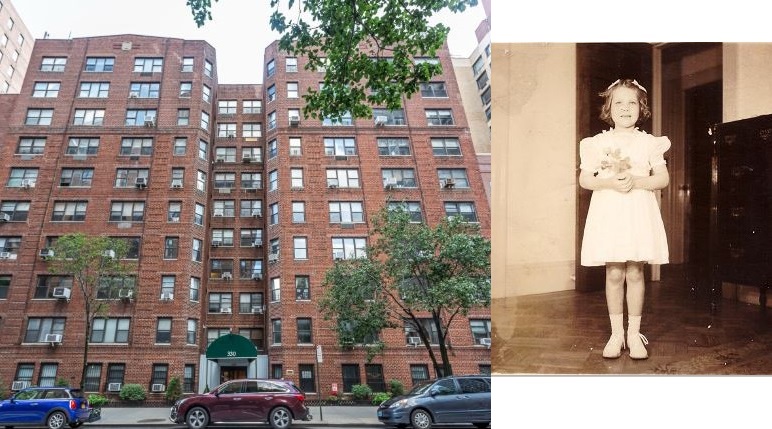 |
330 East 79th Street | From the winter of 1941 to the summer of 1943, Donald and his family lived on the 4th or 5th floor of 330 East 79th Street, a residence that embodied the charm and elegance of pre-war Manhattan. Known as The Charleswood, this distinguished cooperative building is nestled in the heart of Lenox Hill on the Upper East Side. Built in 1939, its 10 stories house approximately 70 residences, blending timeless architectural details with modern conveniences. The Charleswood’s classic features—high beamed ceilings, hardwood floors, and a welcoming pre-war aesthetic—reflect a bygone era of craftsmanship and sophistication. |
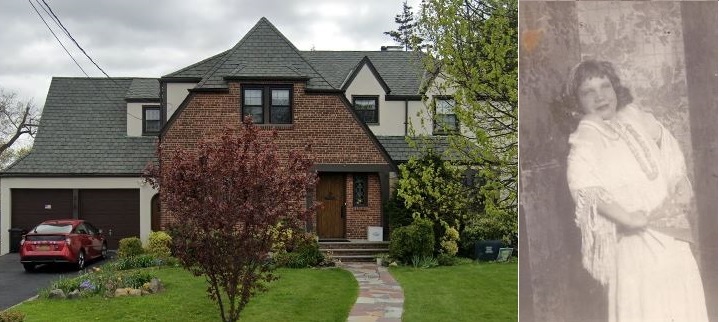 |
72 Grandview Blvd Colonial Heights, NY | In late summer of 1943, Donald and his family embraced the suburban charm of Colonial Heights, settling at 72 Grandview Boulevard, where they would reside for the next decade. Nestled in one of Yonkers' most sought-after neighborhoods, the home offered the perfect blend of tranquility and convenience. Tree-lined streets, nearby parks, bustling shopping centers, and easy access to public transportation made Colonial Heights an ideal place for families to thrive. The Tudor-style home at 72 Grandview Boulevard, built in 1935, reflected the elegance of the era. With its 4 bedrooms and 3 bathrooms spread across 2,950 square feet, the house provided ample space for the family to grow. Nancy and George resumed their education in Yonkers, with Nancy attending Annunciation School and later Good Counsel High School in White Plains, while George enrolled at Stepinac High School. |
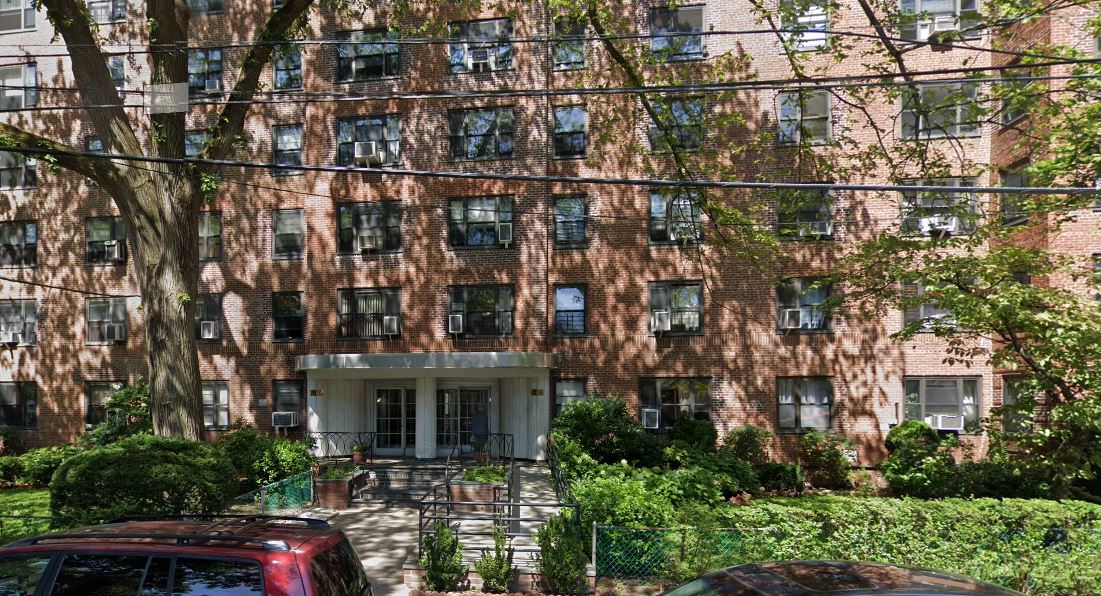 |
3301 Fairfield Avenue Riverdale, NY | In the mid to late 1950s, with George off to college and Nancy pursuing her studies in nursing, Donald and Dorothy embarked on a new chapter of their lives. Donald and Dorothy relocated to 3301 Fairfield Avenue, settling into the Fairfield Views Apartments in the heart of Riverdale. Their new home offered a serene and comfortable lifestyle in one of New York City’s most picturesque neighborhoods. Renowned for its suburban charm, Riverdale features tree-lined streets and easy access to green spaces like Seton Park and the sprawling Van Cortlandt Park. Public transportation, including multiple bus routes and the nearby Spuyten Duyvil Metro-North station, made commuting to Manhattan seamless, solidifying Riverdale’s reputation as a sought-after residential community. Their roots in the Bronx were deeply meaningful, symbolized by Nancy’s wedding in June 1958 at St. Gabriel’s Roman Catholic Church in Riverdale. Established in 1939 and located at 3250 Arlington Avenue, St. Gabriel’s was not only a beautiful setting for the ceremony but also a reflection of the family’s connection to the community. |
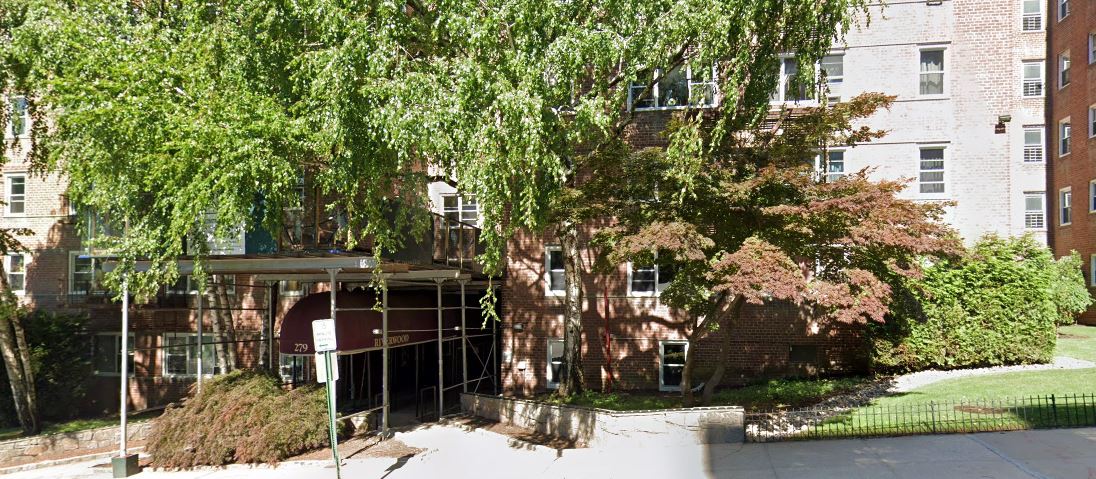 |
279 North Broadway Yonkers, NY | n the early 1960s, Donald and Dorothy moved to 279 North Broadway in Yonkers, NY, where they lived until 1965. This mid-20th-century residential building, constructed in 1957, offered a variety of comfortable condominium units, including one- and two-bedroom layouts. The building featured convenient amenities such as on-site laundry facilities and assigned parking, catering to the needs of its residents. Its prime location provided easy access to public transportation, shopping centers, and parks, making it an appealing choice for those seeking a blend of suburban comfort and urban convenience. |
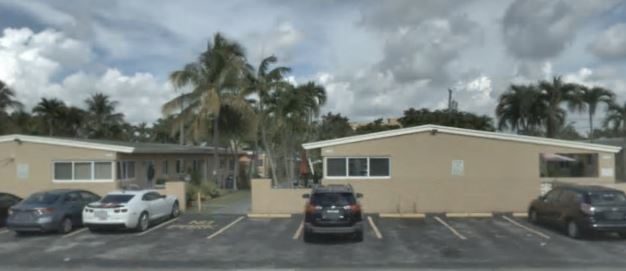 |
3183 SW14 St Apt 4 Carol Gate Miami, FL | In 1965, with the closure of the Jacob Ruppert Brewery marking the end of an era, Donald and Dorothy decided it was time for a fresh chapter. The Beik and Clark families had long been intertwined with the legacy of Ruppert Beer—Donald worked as a beer salesman, while his father-in-law George served as an executive driver for the company. Ruppert Beer, particularly its iconic Knickerbocker brand, had been a staple of New York’s beer scene, brewed in Manhattan’s Yorkville neighborhood. However, as national beer brands surged in popularity, regional breweries like Ruppert struggled, leading to its closure on December 31, 1965. Though Knickerbocker beer continued under new ownership for a brief time, it was ultimately discontinued in the 1970s. After the brewery’s closure, Donald and Dorothy traded the harsh New York winters for the warmth of Florida, settling in Coral Gate, Miami. Their new home at 3183 SW 14th Street, Apartment 4, placed them in a charming neighborhood celebrated for its suburban feel within an urban setting. Established in 1948 as Miami’s first planned subdivision, Coral Gate featured tree-lined streets, a mix of single-family homes, and a close-knit community atmosphere. The location offered a perfect balance of tranquility and convenience, with easy access to shopping centers, parks, dining, and public transportation. Donald and Dorothy embraced the sunny lifestyle of Coral Gate, enjoying its warmth and charm until 1968. Their move symbolized not just a geographic shift but a transition into a new phase of life, leaving behind the legacy of Ruppert Beer while embracing new opportunities under the Florida sun. |
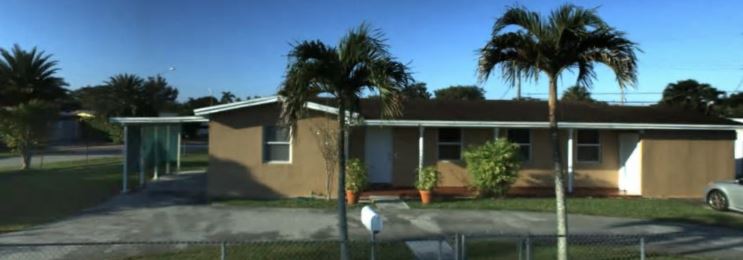 |
10830 SW 52 St Miami, FL | In 1969, Donald and Dorothy embraced a new chapter in sunny Miami, Florida, by purchasing a charming home at 10830 SW 52nd Drive. Built in 1957, this cozy single-family residence offers 1,294 square feet of living space, including two bedrooms and one bathroom, perfect for their needs. Nestled in a neighborhood of classic mid-century homes, the property provided a comfortable and inviting environment, enhanced by Miami's tropical climate. Its convenient location offered easy access to shopping centers, parks, dining options, and public transportation, ensuring both convenience and connectivity. |
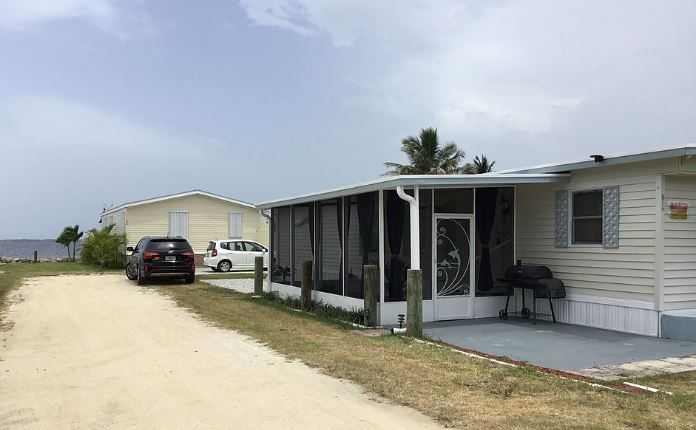 |
S Banana River Dr Merritt Island, FL | After Dorothy's passing in 1974, Donald moved to Merritt Island, Florida, to be closer to his son and grandchildren. He initially lived at 813 S. Banana River Drive before relocating to 200 S. Banana River Drive, both cost-effective options that suited his new chapter in life. These homes not only allowed him to stay connected to family but also offered a simple, fulfilling lifestyle. Donald, affectionately known as Grandpa, spent his weekends fishing with his son George, creating cherished memories by the water. Known for his resourcefulness, he made an annual ritual of climbing onto his mobile home to patch leaks with a trusty can of tar. On weekdays, Grandpa could reliably be found at the local beach, fishing and striking up conversations with anyone who passed by. His warmth and love for the outdoors left a lasting impression on everyone who knew him. Donald remained in Merritt Island until his passing in 1988, leaving behind a legacy of simple joys and strong family bonds. |
Pete's Homes
| Name | Story | |
|---|---|---|
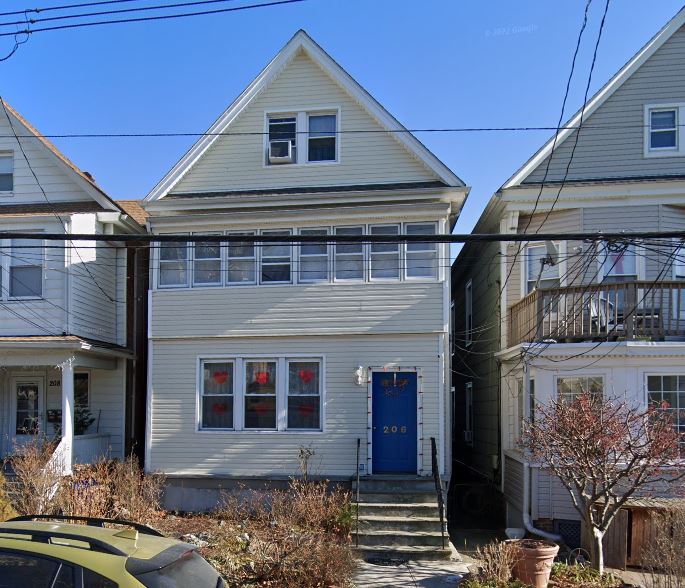 |
206 Voss Ave Yonkers, NY | Pete’s first real apartment was at 206 Voss Avenue in Yonkers, NY, a convenient spot not far from his childhood home in Crestwood. After Mom and Dad moved to Florida in 1983, Pete settled into this multi-family residence, built in 1913, which offered about 1,754 square feet of living space across multiple units. With 5 bedrooms and 4 bathrooms in the building, it provided ample accommodations for its residents. The location was ideal for Pete’s needs. It offered an easy commute to Murray’s Skating Rink, proximity to New York City, and access to local shopping centers, parks, and public transportation. Its convenience was so appealing that Pete’s best friend, Joe McGarry, moved in after Pete relocated to the city. |
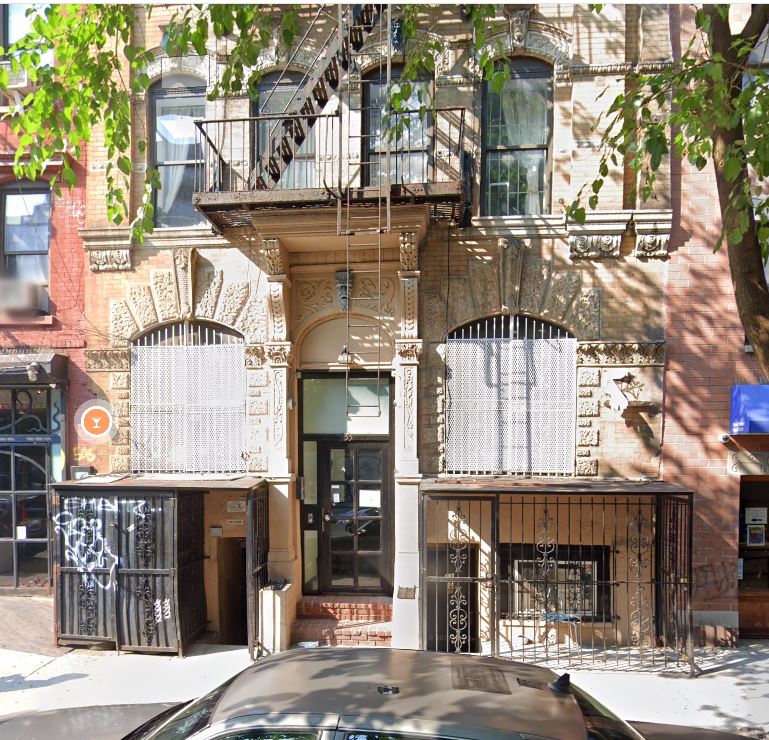 |
533 E 5th St Apt 12, New York, NY | In 1988, Pete made the leap into city life, moving to 533 E 5th St, Apt 12, in Manhattan's vibrant East Village. A night owl and go-getter, Pete thrived in the "city that never sleeps," always on the move and embracing the fast-paced energy of urban living. Constructed in 1900, 533 East 5th Street is a classic multi-family building comprising 26 units. Nestled in the heart of the East Village, it offered Pete the perfect base to explore one of New York City's most dynamic neighborhoods. Renowned for its eclectic charm, the East Village buzzes with creativity, boasting a vibrant arts scene, diverse dining options, and legendary nightlife. With easy access to public transportation, the location was ideal for someone like Pete, who relished being in the middle of the action. Surrounded by boutiques, galleries, and cultural venues, his time at 533 E 5th St marked an exciting chapter in his city journey. |
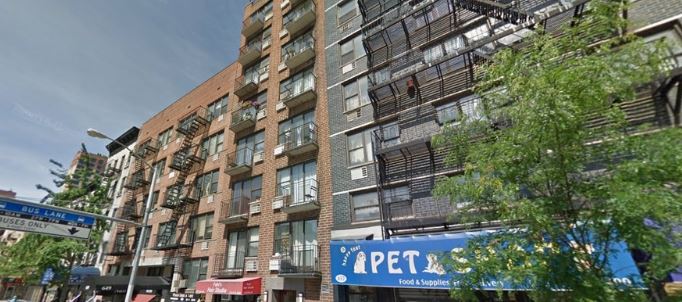 |
655 2nd Ave, New York, NY 10016-4269 | In November 1996, Pete relocated to 655 2nd Avenue in Manhattan's Murray Hill neighborhood, where he lived until March of 1996. A true night owl and go-getter, Pete thrived in the nonstop energy of New York City, embracing its dynamic pace and opportunities. Located in a prime area, 655 2nd Avenue is a modern residential building constructed in 1982. Its central location provided Pete with easy access to public transportation, a variety of dining options, and vibrant shopping districts—perfect for someone always on the move. |
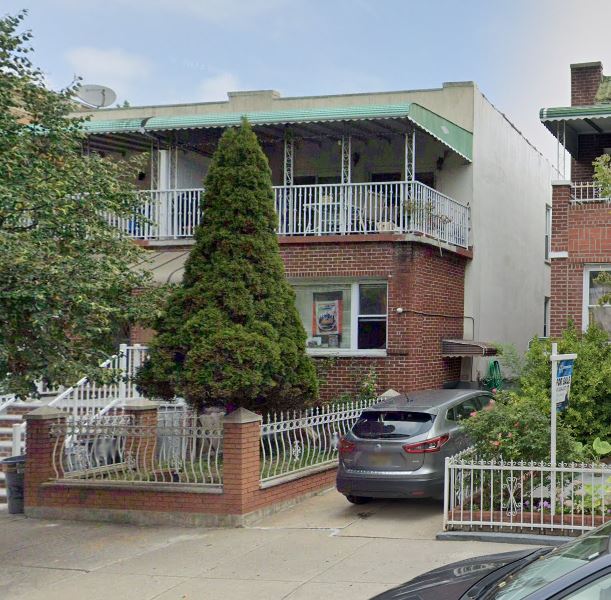 |
103 Dahill Rd Apt 2 Brooklyn, NY | From March 1996 to May 2000, Pete and Kitty called 103 Dahill Road, Apartment 2, in Brooklyn’s Kensington neighborhood their home. Ed and Doreen fondly recalls a New Year’s Eve party at the apartment when Stephanie was just a little girl, adding a personal touch to their time there. Built in 1925, this charming multi-family property offered Pete and Kitty a comfortable two-bedroom, one-bath unit spanning approximately 1,000 square feet. The apartment featured a kitchen, living room, dining room, and hardwood floors, along with a terrace and small balcony that provided inviting outdoor spaces. Conveniently located, the building offered easy access to public transportation, including the F train at Church Avenue and nearby bus routes, making trips to Manhattan seamless. Kensington’s quiet, residential vibe, combined with its proximity to supermarkets, restaurants, and local shops, provided the perfect blend of urban convenience and neighborhood tranquility. |
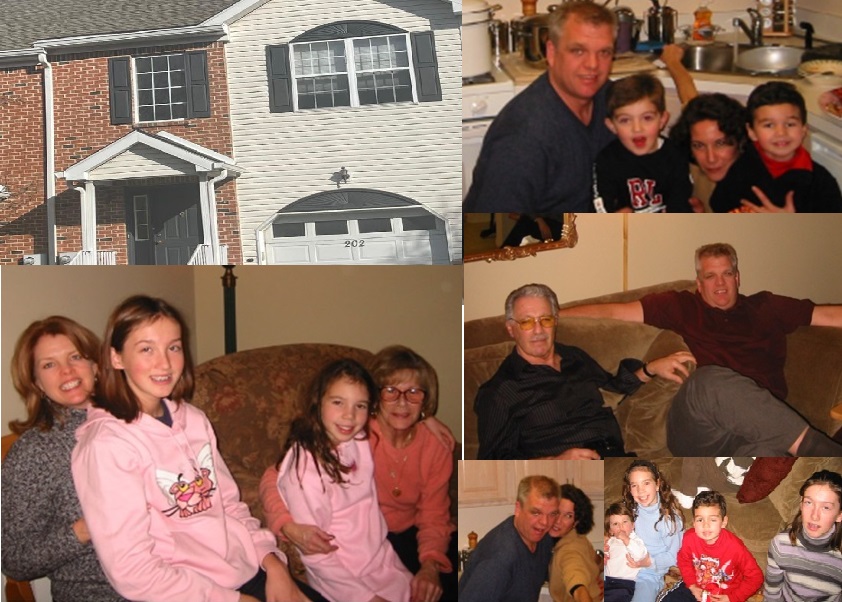 |
202 Finch Ct Manalapan, NJ | From May 2000 to June 2004, Pete and Kitty transitioned from city living to suburban comfort, purchasing a townhouse at 202 Finch Court in Manalapan, NJ. Ed fondly recalls helping Pete move one Sunday morning, marveling at how efficiently Pete packed every inch of the box truck. Nestled in the desirable Tracy Village community, this townhouse was built in 1999 and offered approximately 1,444 square feet of living space. With 2-3 bedrooms and 2.5 bathrooms, the home perfectly balanced practicality and style. Tracy Village provided a quiet, well-maintained neighborhood ideal for families and professionals alike. Its convenient location near shopping centers, parks, top-notch schools, and major highways made it a sought-after suburban retreat—an excellent chapter in Pete and Kitty's story. |
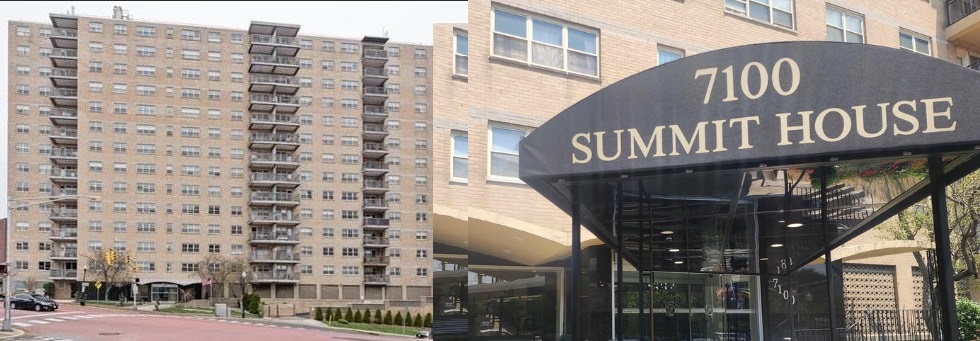 |
7100 Kennedy Blvd 14E, West New York, NJ | After growing tired of the long commute from Manalapan to New York City and the high costs of gas and parking, Kitty and Pete made the move to 7100 Kennedy Blvd E, Unit 14E, in West New York, NJ living there from Jun 1, 2004 - Aug 1, 2010. They transformed their co-op into a stunning home, complete with impressive upgrades—including a super-expensive stove that Doreen fondly remembers. Situated in a high-rise building constructed in 1946, their two-bedroom, two-bath unit spanned approximately 900 square feet, offering cozy yet sophisticated living space. The building featured convenient amenities like a parking garage and boasted incredible views of the Hudson River and the Manhattan skyline. Located in the vibrant community of Guttenberg, NJ, their new home provided easy access to public transportation, shopping, and dining, blending the perks of suburban tranquility with the energy of urban living. |
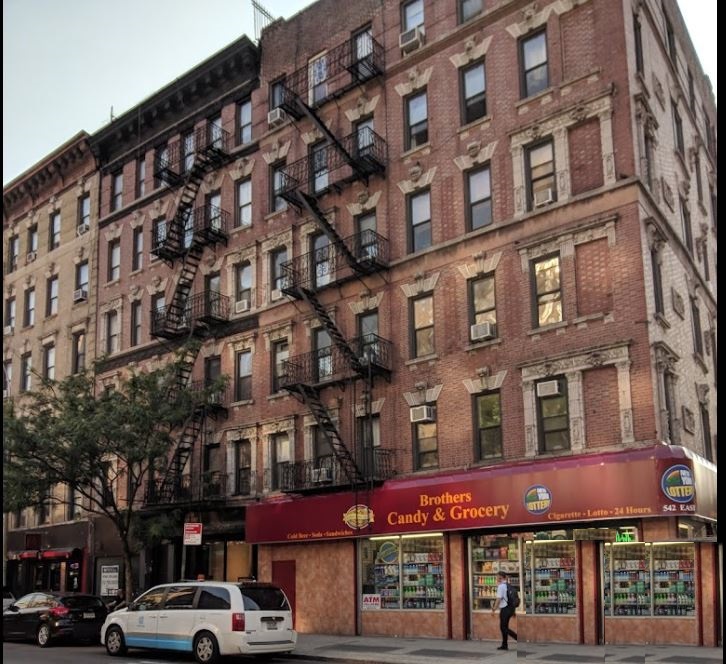 |
542 East 14th St apt 9 NY, NY | While working at Eclipse Worldwide, Pete lived at Fresco on the Go, located at 542 East 14th Street, Apartment 9, in New York City. This convenient location offered easy access to the bustling energy of the city, providing a perfect balance between work and urban living. |
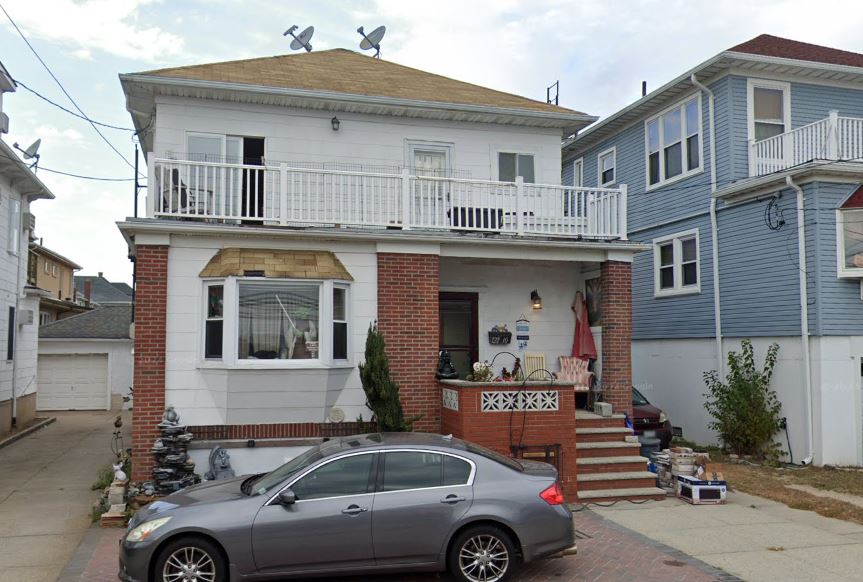 |
127-14 Newport Ave Apt 2 Belle Harbor, NY | In 2010, Pete played a key role in opening Bijan Restaurant in Brooklyn while living at 127-14 Newport Avenue, Apartment 2, in the idyllic neighborhood of Belle Harbor, NY. Situated on the western end of the Rockaway Peninsula in Queens, Belle Harbor is renowned for its coastal charm and welcoming community. This picturesque neighborhood offers the perfect blend of beachside tranquility and urban convenience. With its serene, tree-lined streets, proximity to the Atlantic Ocean, and a tight-knit atmosphere, Belle Harbor provided Pete with an ideal retreat from the hustle and bustle of the restaurant industry. |
 |
158 Jefferson St, Albany, NY | From 2013 to 2014, Pete worked at the University at Albany, SUNY, a renowned research institution within the State University of New York system. The university is celebrated for its strong programs in business, public administration, criminal justice, and atmospheric sciences, attracting students from across the globe. During this time, Pete lived at 158 Jefferson Street in Albany, NY, immersing himself in the vibrant capital city atmosphere. His proximity to the university and the dynamic local community made for a convenient and enriching chapter in his professional journey. |
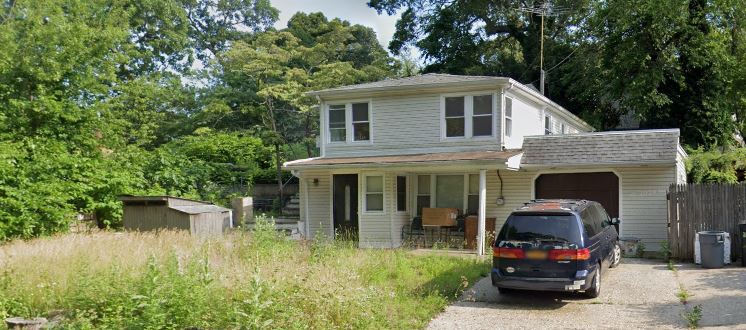 |
26 Huntington Rd, Sound Beach | In 2014, Pete worked at Stony Brook University, part of the State University of New York (SUNY) system, located on Long Island, a short drive from the quaint community of Sound Beach. The neighborhood’s proximity to parks, schools, and the picturesque Long Island Sound shoreline makes it an ideal location for families and individuals seeking a serene lifestyle with easy access to natural beauty and community amenities. |
 |
101 Collingwood Ave, Charleston, SC | In 2015, Pete worked for The Citadel, The Military College of South Carolina, and lived at 101 Collingwood Avenue in Charleston, immersing himself in the city’s rich history and vibrant culture. Charleston, founded in 1670, is one of the oldest and most charming cities in the United States. Located on the Atlantic coast, it is celebrated for its cobblestone streets, colorful row houses, and well-preserved antebellum architecture. Renowned for its Southern hospitality, Charleston combines historic significance with modern allure, offering a blend of cultural heritage, picturesque scenery, and a thriving local food scene. Living and working in Charleston provided Pete with the perfect setting to enjoy the unique charm of this iconic Southern city. |
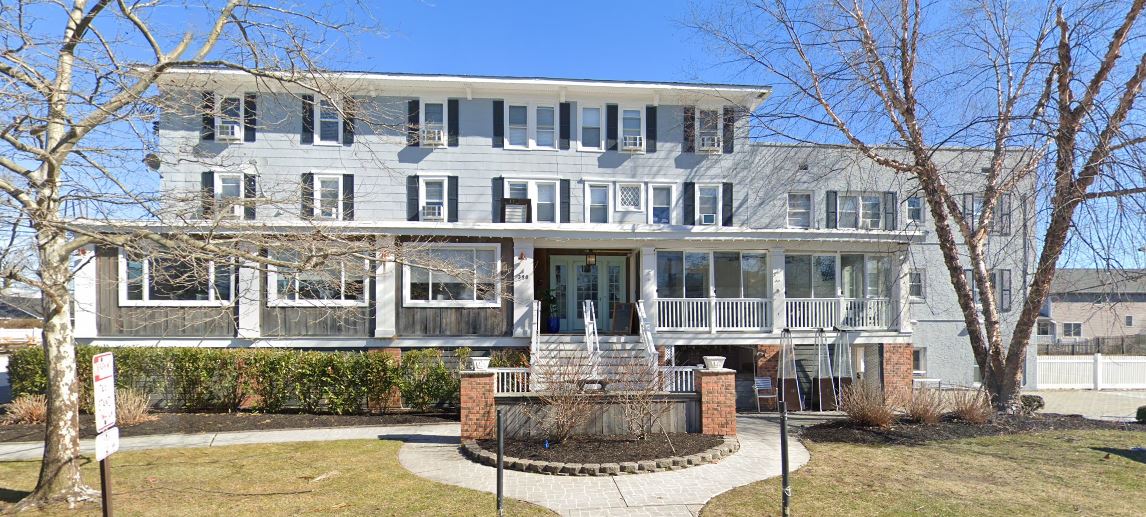 |
390 E Main St, Manasquan, NJ | In the summer of 2022, Pete worked at The Salty Whale. This historic property, built in 1882, is a three-story establishment spanning approximately 11,454 square feet. Classified as a "Restaurant with Apartment," it offers a unique blend of dining facilities and residential space. Purchased in 2018 by Driftwood Holdings, LLC, for $2,250,000, the property has become a beloved local spot. The Salty Whale is known for its welcoming atmosphere and diverse menu, attracting both residents and visitors alike. Located on a 0.84-acre lot, the property is ideally situated near Manasquan's downtown and beautiful beaches, making it a vibrant hub in this charming coastal town. For Pete, it was the perfect place to combine work, living, and the coastal lifestyle. |
Jon & Jayde's Homes
| Name | Story | |
|---|---|---|
 |
5177 Pyramid Falls Drive Dublin, OH | In the summer of 2024, Jon and Jayde decided it was time to leave high-rise living behind and embrace the charm of a single-family home. They found their perfect match at 5177 Pyramid Falls. With the guidance of Jon Sr., they upgraded the floors to beautiful hardwood, adding their personal touch to the space and repainted. Built in 2007, this remodeled home offers 2,420 square feet of living space, featuring three bedrooms, three bathrooms, and a spacious first-floor owner's suite. Its open floor plan and modern updates create a warm and inviting atmosphere. The property also includes a two-car attached garage and access to fantastic community amenities, such as a clubhouse, fitness center, walking paths, a park, and a pool. Situated in the Tuttle West neighborhood, the home enjoys a convenient location near shopping, dining, and parks. Dublin, known for its excellent schools, vibrant community events, and well-maintained green spaces, provides the perfect blend of suburban comfort and urban convenience, offering Jon and Jayde an ideal place to settle down and enjoy their new chapter. |
Eric's Homes
| Name | Story | |
|---|---|---|
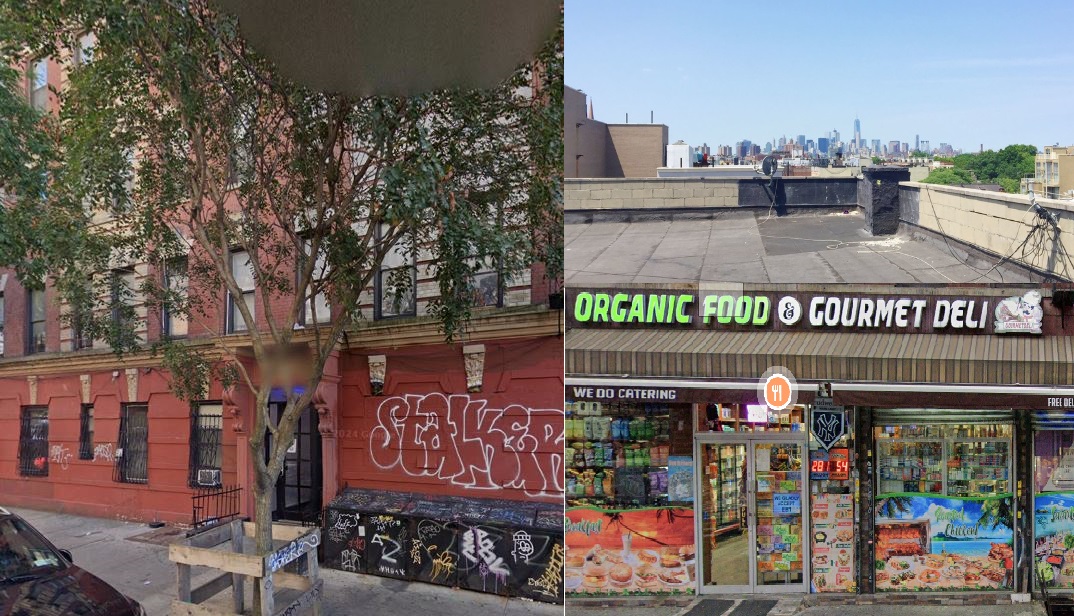 |
232 Meserole St Apt. 26 Brooklyn, NY | In the fall of 2019, Eric made the leap to New York City, temporarily staying with Zack at his apartment in Brooklyn until he found his own place. The building at 232 Meserole Street, located in the heart of Williamsburg, offered plenty of charm and an unbeatable view of Manhattan from the roof. Eric particularly enjoyed the unique perspective, even though the access to the roof was a bit sketchy—adding a dash of adventure to the experience. Apartment 26, a cozy two-bedroom, one-bath unit spanning about 800 square feet, was the perfect spot to settle into city life. |
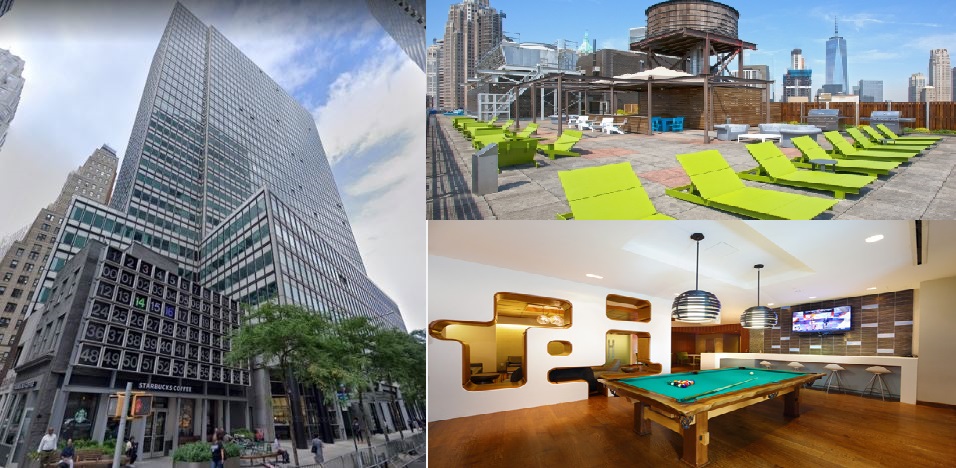 |
200 Water St. Apt 1513 New York, NY | In January 2020, Eric and two friends moved into Apartment 1513 at 200 Water Street, a perfect base for an easy commute to work near Grand Central Terminal. Located in Manhattan’s Financial District, it is a 32-story residential building originally constructed in 1971 as an office tower and later converted into stylish apartments. Apartment 1513, a four-bedroom, two-bath unit, offered plenty of space and modern comfort, complemented by stunning city and waterfront views. Residents of 200 Water Street enjoy a range of amenities, including a rooftop deck with panoramic vistas, a resident lounge, a fitness center, and a game room. The prime location places it just steps from the South Street Seaport and the charming eateries on cobblestoned Stone Street. Its proximity to the Fulton Street transit hub ensures quick and easy access to multiple subway lines, making it an ideal home for city living.0 |
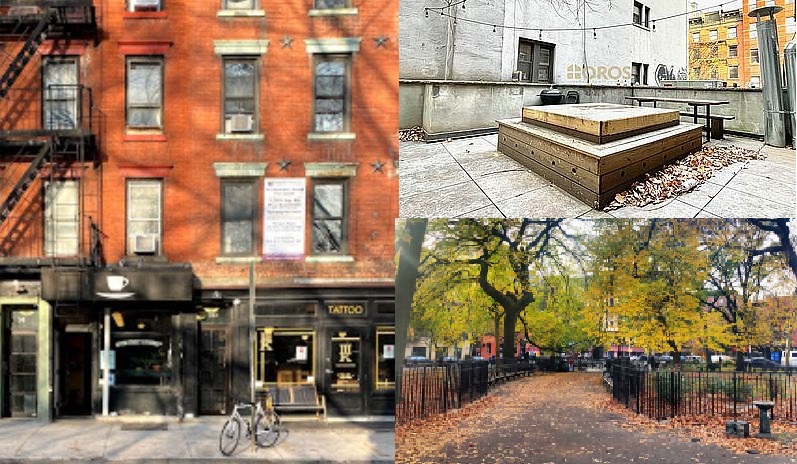 |
343 E 10th St APT 2 New York, NY | During the height of COVID, Eric and his roommate scored an incredible deal on a spacious apartment perfect for hosting friends. Located in Manhattan’s eclectic East Village, 343 East 10th Street is a pre-war gem built in 1900, blending historic charm with modern amenities. Their unit, Apartment 2, offered three bedrooms and two bathrooms, featuring exposed brick walls, hardwood floors, and a sleek granite kitchen equipped with modern appliances, including a wine cooler and dishwasher. Nestled in the vibrant East Village, the location offered easy access to nightlife, diverse dining options, and cultural landmarks. Residents could enjoy the community’s artistic vibe while taking advantage of nearby Tompkins Square Park for outdoor relaxation. Conveniently close to the L and 6 subway lines, the apartment also made getting around the city a breeze. |
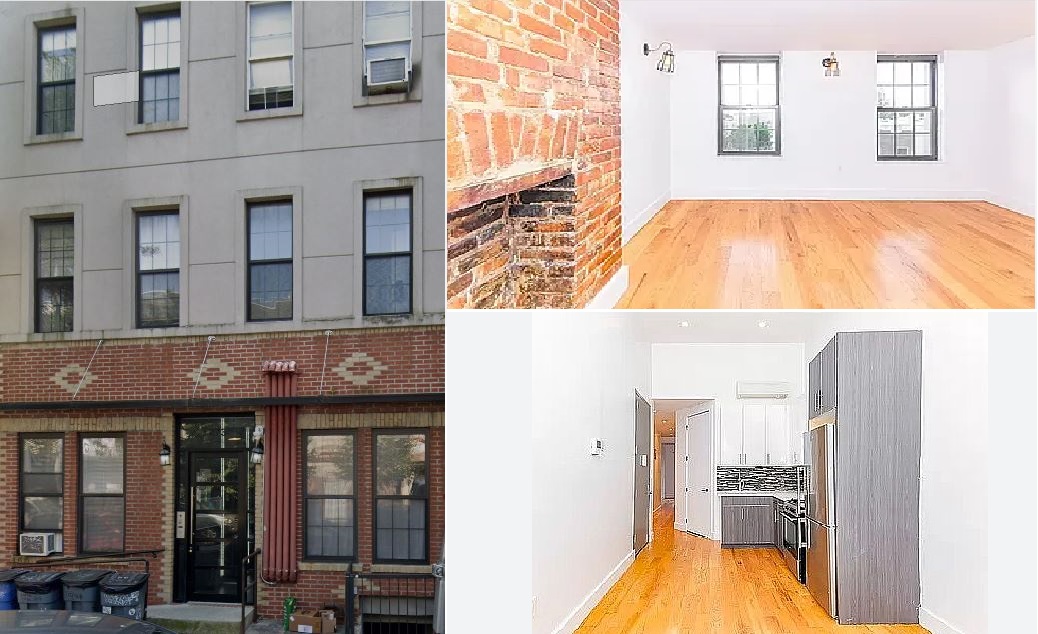 |
273 Driggs Ave Apt 4R Brooklyn, NY | Eric and his two roommates made 273 Driggs Avenue their home throughout 2022 and 2023, finding it the perfect balance of affordability, space, and amenities. Nestled in Brooklyn’s dynamic Greenpoint neighborhood, the building, constructed in 1928, boasts a pre-war charm seamlessly combined with modern conveniences. Apartment 4R, a spacious four-bedroom, two-bath unit, offered everything they needed—ample room in a prime location without the soaring post-COVID rents. Just steps from McCarren Park, the apartment provided easy access to green spaces and outdoor activities, while the neighborhood buzzed with an eclectic mix of dining, shopping, and entertainment options. It was an ideal spot for enjoying the best of city living in a vibrant and welcoming community. |
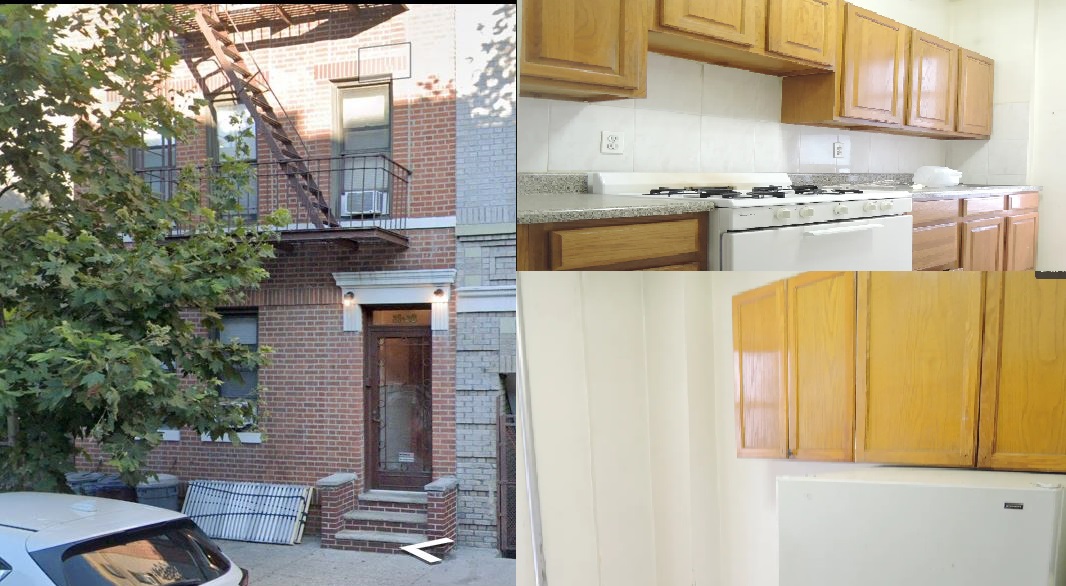 |
3130 34th Street Apt 3R Astoria Queens, NY | In 2024, Eric and Zack made the move to Astoria, Queens, settling into 3130 34th Street, Apartment 3R. This pre-war building, constructed in 1921, is a charming three-story, multi-family residence with six units, offering classic architectural details and modern conveniences. The building’s prime location near the Broadway and 30th Avenue subway stations ensures easy access to public transportation, making city commutes a breeze. Nestled in the heart of Astoria, the neighborhood is celebrated for its diverse community, vibrant cultural scene, and a wide array of dining, shopping, and entertainment options. Astoria's unique blend of energy and charm made it the perfect place for Eric and Zack to embrace a new chapter, enjoying all the perks of one of Queens' most sought-after neighborhoods. |
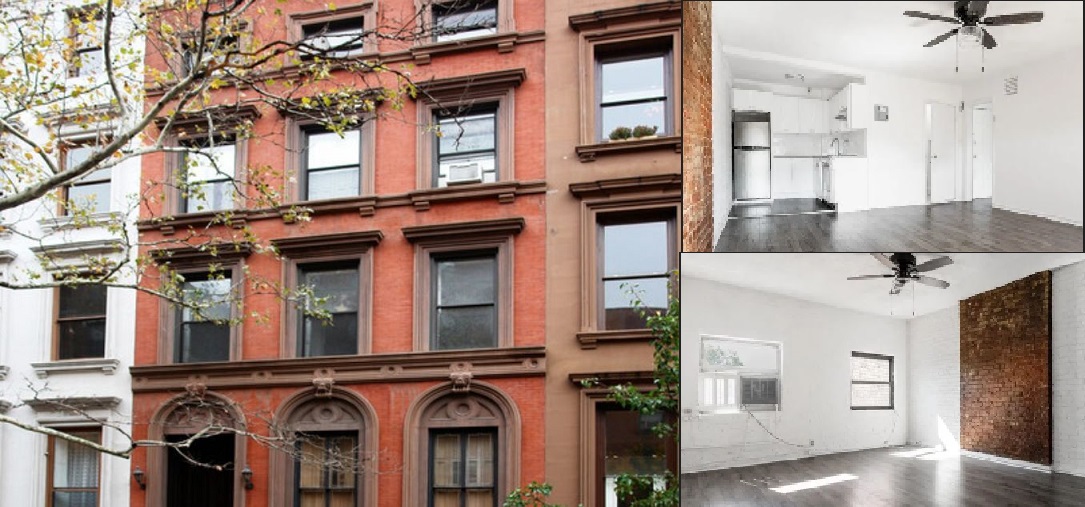 |
134 Joralemon Street Apt 4R Brooklyn, NY | In March, Eric and Jacqueline moved into a charming one-bedroom, one-bathroom apartment at 134 Joralemon Street, Apt 4R, Brooklyn, NY 11201. The 550-square-foot condo occupies the top floor of a classic brownstone in the heart of Brooklyn Heights. It features vintage touches like exposed brick and a bathroom skylight, combined with modern updates including a semi-open galley kitchen with stainless steel appliances, a gas range, and dishwasher. The apartment enjoys abundant natural light and offers a quiet escape within one of Brooklyn’s most desirable neighborhoods. Heat and hot water are included in the rent, and the building enforces a no-pets, no-smoking policy. The location is ideal — just steps from Brooklyn Bridge Park, the Brooklyn Heights Promenade, local shops, restaurants, and multiple subway lines offering easy access to the rest of the city. |
Will & Steph’s Homes
| Name | Story | |
|---|---|---|
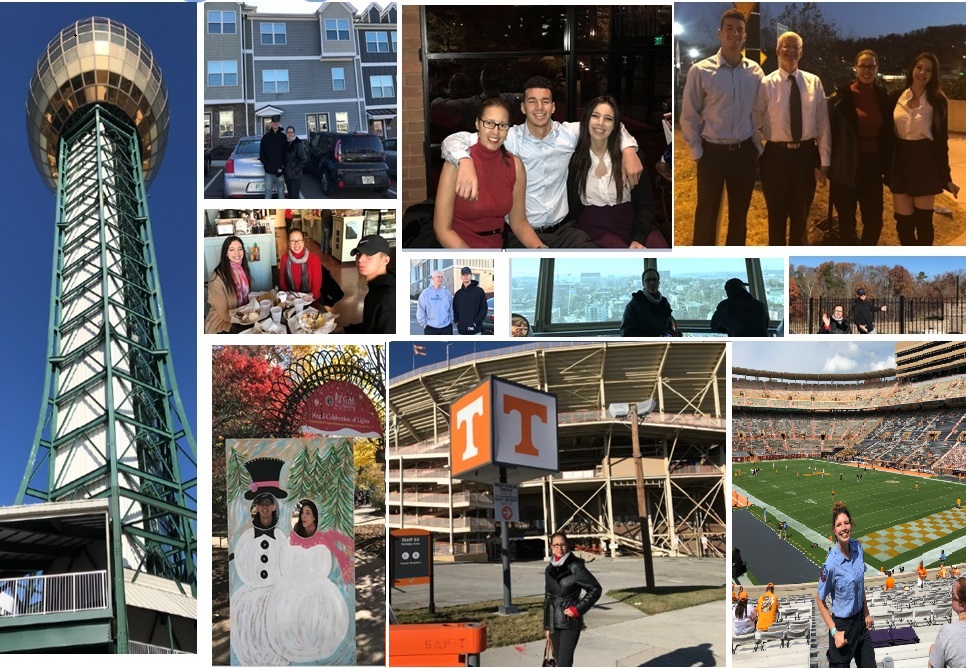 |
2361 Cherokee Ridge Way Knoxsville, TN | In 2017, when Stephanie decided to accept an EMT position in Knoxville, she and Ed flew to Tennessee to find her a new home. Almost immediately, Stephanie knew that Cherokee Ridge was the perfect fit. She moved to 2361 Cherokee Ridge Way in Knoxville, a welcoming neighborhood known for its suburban charm and convenient access to shopping centers, parks, and public transportation. The Cherokee Ridge neighborhood offers a family-friendly atmosphere with close proximity to the University of Tennessee, Knoxville, and its surrounding amenities. Stephanie’s move to this vibrant community marked the beginning of her journey as an EMT in Tennessee, surrounded by both opportunity and a supportive environment. |
 |
607 S Sandbar St Apart 7403 West Valley City UT | In the spring of 2019, after two years of living in Tennessee, Stephanie decided it was time for a big change. She set her sights on Utah, but not before embarking on an epic road trip. First stop? Long Island, where she enjoyed a taste of coastal charm. Then it was off to upstate New York, followed by a jaunt to Asheville, NC—because who doesn’t need a little mountain magic before crossing the country? Finally, she hit the open road, driving coast to almost coast all by herself. It was an impressive feat, but Ed will tell you it was also a bit nerve-wracking—he spent countless late nights on the phone with her, ensuring she stayed awake and safe. Once Stephanie made it to Utah, Doreen and Ed flew out to assist with the apartment hunt. The mission? Find a place that met Stephanie's one non-negotiable requirement: a washer and dryer in the unit. Enter the Sandalwood Apartments. Stephanie's new one-bedroom apartment, boasting approximately 680 square feet, came with a suite of perks. The community offered plenty to make life comfortable. For relaxation, there was a swimming pool and hot tub. The fitness center, equipped with free weights and cardio machines. Inside her apartment, Stephanie had all the modern conveniences she could want. |
 |
901 Canyon Ridge Way Apartment #31 Midvale UT | In 2021, Stephanie decided it was time to focus more on outdoor adventures and less on an expensive apartment. She moved to Royal Ridge Apartments in Midvale, UT, where her new one-bedroom home offered everything she needed while staying simple and practical. Her apartment featured a private balcony for enjoying fresh air and a fireplace she had always dreamed of having. The community amenities perfectly complemented her active lifestyle, including a swimming pool, fitness center, and basketball and tennis courts. Of course, the in-unit washer and dryer remained a must-have, ensuring convenience for her day-to-day life. |
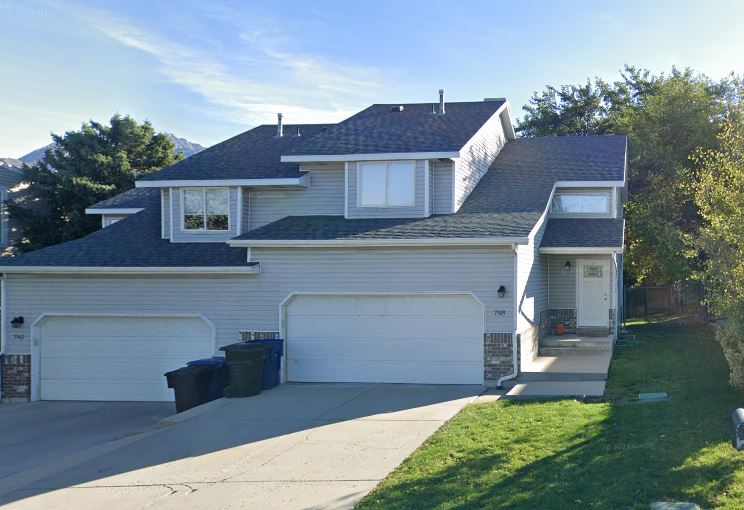 |
7309 Highland Drive Cottonwood Heights UT | In an effort to cut down on living expenses, Stephanie moved into a house to share with two roommates. The setup seemed ideal at first: she had her own bedroom and bathroom, and the shared garage was a convenient bonus. Even better, both roommates were rarely home since they spent most of their time with their boyfriends. But as they say, all good things must come to an end. Late-night parties soon became the norm, and the once peaceful arrangement turned chaotic. To top it off, one of her roommates managed to ding Stephanie’s car, leaving her more than a little annoyed. The house itself, located at 7309 Highland Drive, Cottonwood Heights, UT, was a charming single-family home built in 1995. It featured three bedrooms, two and a half bathrooms, and approximately 1,438 square feet of living space. |
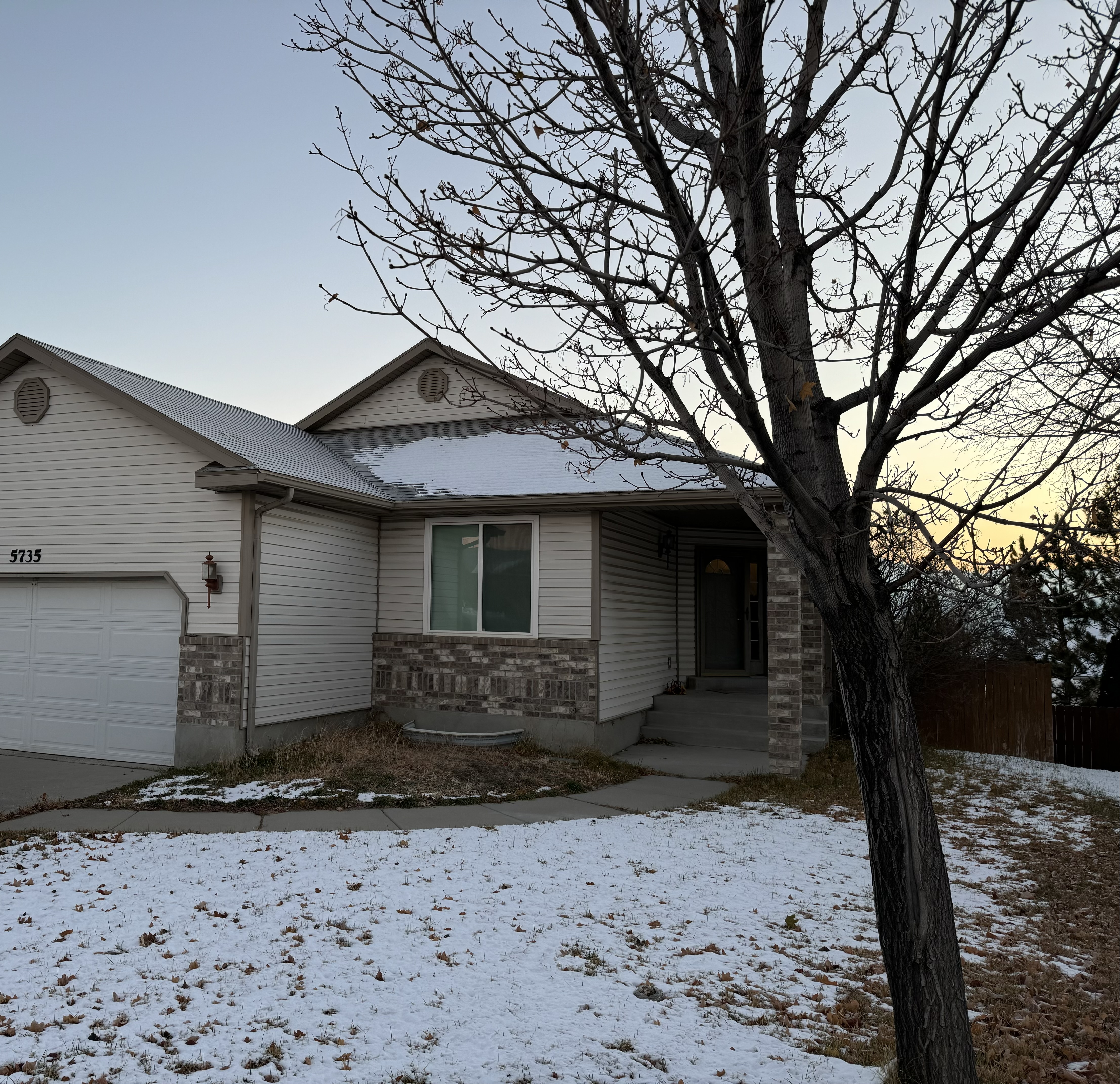 |
5735 Stone Bluff Way Kerns, UT | In April 2000, Will took a major step in life by purchasing his first home. Located at 5735 S Stone Bluff Way in Kearns, Utah, the house became a place of new beginnings and cherished memories. Though the home was built in 2003, Will’s foresight in securing the property early proved to be a smart and exciting decision. This single-family residence offers 2,663 square feet of comfortable living space. With 3 bedrooms and 2 bathrooms, it’s a home designed for functionality and relaxation. Modern amenities like central air conditioning keep the space comfortable year-round, while the attached garage and finished basement add convenience and extra space for living, hobbies, or storage. Nestled in Kearns, Utah, the property combines suburban tranquility with excellent accessibility. Conveniently located fairly close to the airport, it’s ideal for travel enthusiasts or those needing quick connections for business or family visits. Additionally, its proximity to family members made it a perfect choice for staying connected and fostering a sense of community. |
 |
5319 S 2000 W Roy UY 84067 | Will, always the financially savvy one, found the perfect opportunity to make his dollars stretch. He discovered a house that let him leverage a VA loan and, even better, assume the previous owner’s low interest rate with plenty of years left on the loan. The property at 5319 S 2000 W, Roy, UT 84067, is a charming single-family home built in 1950. With three bedrooms, two bathrooms, and a spacious 2,005 square feet of living space, it’s the perfect blend of functionality and charm. The home features single-level living with a formal dining room, formal living room, and an additional living room, providing plenty of space for gatherings or just kicking back. Sitting on a generous 0.61-acre lot with mature trees, it also boasts a detached two-car garage with a breezeway, ideal for snowy Utah winters or summer DIY projects. Roy, Utah, where the property is located, is a suburban gem in Weber County. Home to approximately 40,044 residents, it offers a balanced mix of small-town charm and modern conveniences. |
Doreen & Ed
| Address | Story | |
|---|---|---|
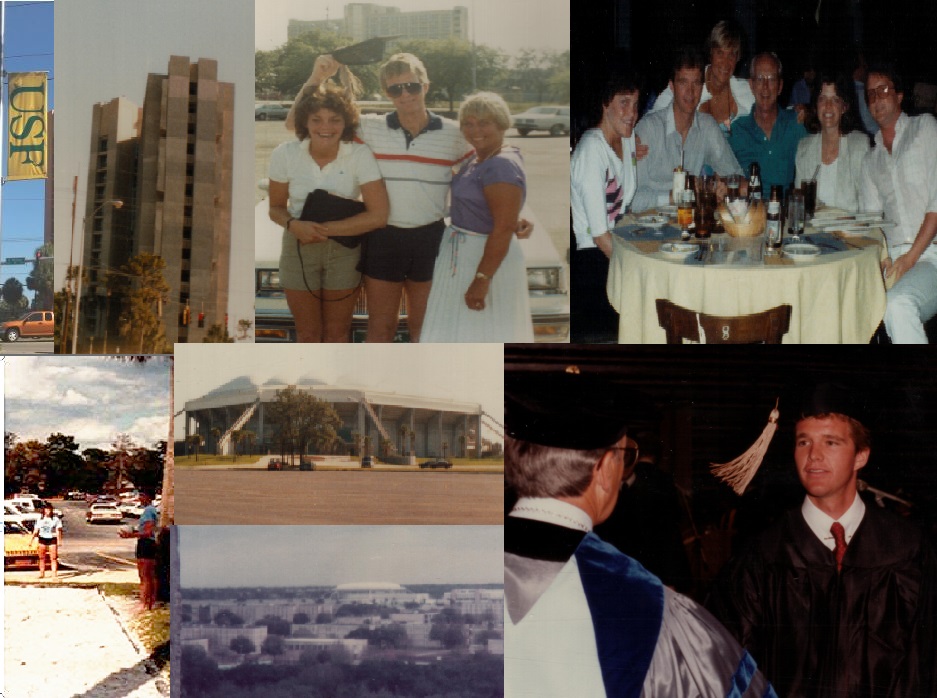 |
USF Fontana Hall 4200 E Fletcher Ave, Tampa, FL | When Mom and Dad moved to Florida, Ed had to scramble to find a college at the last minute; he never thought that they would be able to sell two houses. Thankfully the acceptance letter arrived as the moving truck was driving away from 158 Hollywood and he got into the University of South Florida (USF). But attending classes in Tampa came with a challenge: Ed had to make the grueling 160-mile motorcycle ride from Vero Beach at the beginning of each semester and holidays. The trip was long, noisy, and left him dreading every mile. Ed was always relieved to see the 13-story residential tower in the distance know he had almost made it. Life at Fontana was not just convenient—it was transformative. Living there was like stepping into a student utopia. Fontana Hall had it all: a swimming pool perfect for a cool dip between study sessions, volleyball courts for spur-of-the-moment games with new friends, and three hot meals a day in the dining hall. Ed particularly loved the shared lounge, complete with TVs where he and his roommates cheered on football games, shared laughs, a late night Domino’s pizza and forged lasting friendships. Weekly movie nights with VCR tapes turned a plain weekend into a mini event. The perks didn’t stop there. Only a short walk to class or the campus sports facilities, including racquetball courts, basketball courts. At that time the school gym was a discussing dark pit with a 1,000 year old universal drive but top-notch gym owned by Frank Caltas was just a 10 ride away. And if that wasn’t enough, Busch Gardens, Clearwater beaches and downtown Tampa, was just a few miles away. Fontana Hall stood tall as a haven for students for decades, but in 2012, its era came to an end. The property was sold to Edwards Communities Development Corp., who opted to demolish the aging building to make way for modern student housing. The demolition marked the close of a chapter, but for those like Ed, the memories of Fontana Hall’s vibrant, tight-knit community remain indelible. |
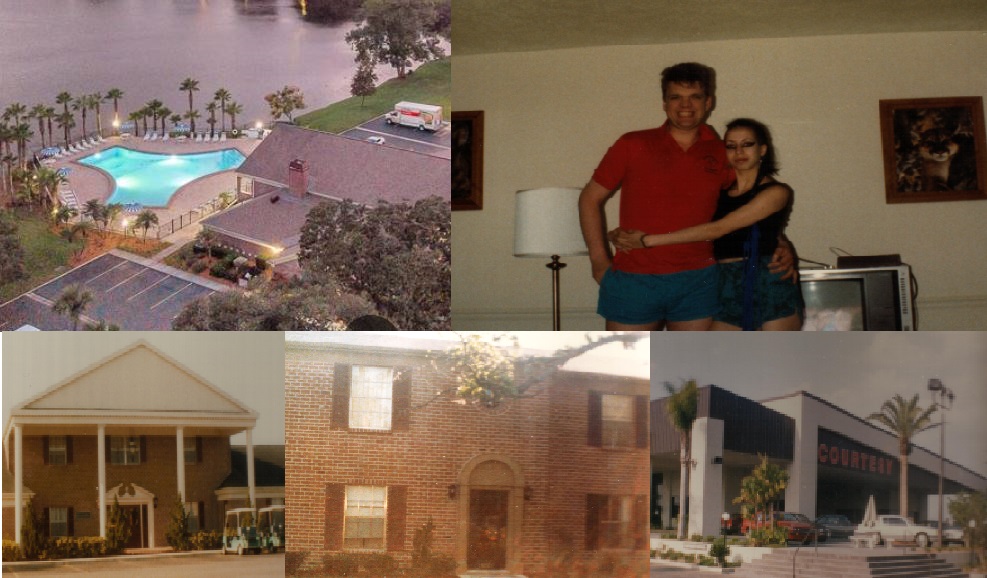 |
13001 Thomasville Cir Apt C Carlton Arms North Tampa, FL | After college, Ed decided to dive into the world of sales, starting a job at Courtesy Lincoln-Mercury selling cars. It seemed like the perfect choice—he had a deep passion for cars, an impressive knowledge of them, and a desire to build on his skills. His earlier experience selling books had taught him how to connect with customers, and now selling cars felt like the next step in rounding out his expertise for the future. To make the daily commute to work, Ed took advantage of the newly opened US 75, which offered a smooth 25-minute ride to Carlton Arms North, where he lived. His apartment was Located at 13001 Thomasville Cir Apt C Carlton Arms North Tampa, FL, near Fletcher Avenue. Carlton Arms North was a sprawling residential community that felt more like a resort. The complex was set on 75 acres of lush, wooded, lakefront and riverfront property along the Hillsborough River, offering residents a peaceful retreat from the hustle of daily life. Ed remembers the time Pete and his girlfriend Stephanie came to visit and they enjoyed a cruise around Tampa, the favorite night club that Pete somehow knew the owner. During the time at the club Stephanie memorized the crowed with her professional dancing and unique Mohawk and eye makeup. |
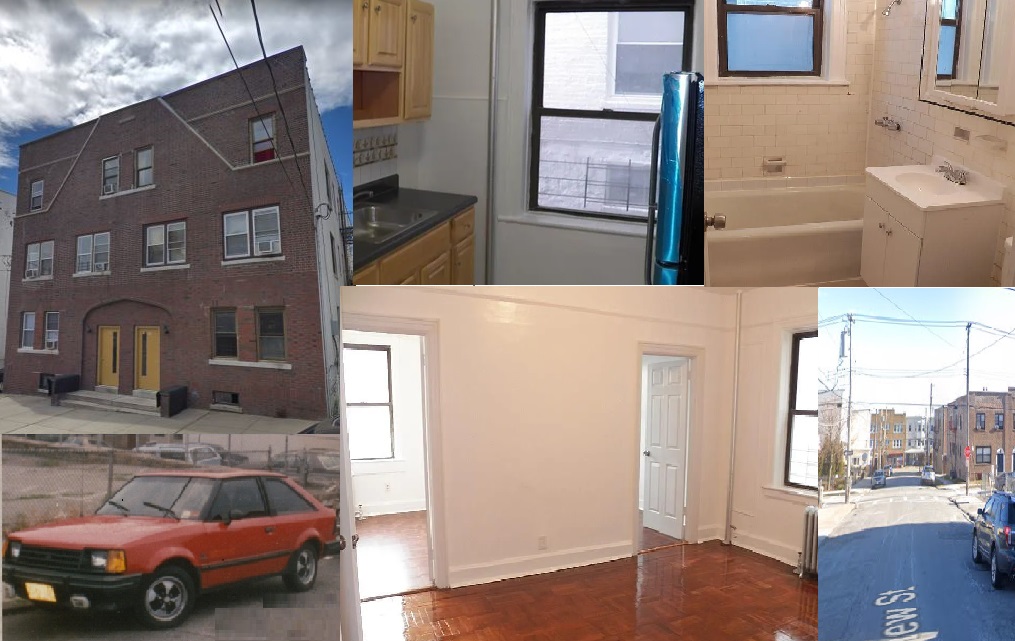 |
50 Fairview St Yonkers, NY | After Ed’s journey back to New York, his sister Maryhelen played a pivotal role in setting him up for success. With a generosity of spirit and a little technological wizardry, Mary introduced Ed to something he’d never encountered before: a word processor. Using this marvel of modern technology, Mary helped Ed craft a résumé that would catch the attention of employers, and with the help of a headhunter, Ed landed his first job as a financial analyst at a precious metal company. It was a big break, and Ed owed much of it to Maryhelen’s guidance and support. After securing the job, Ed found himself in need of a place to live. His brother Steve, always loyal and dependable, opened his door, and together they moved into an apartment on the west side of Yonkers. While the neighborhood might not have been prime real estate, it was perfect for two 20-something brothers trying to piece together their lives and bank accounts. Steve, ever resourceful, snagged Ed a part-time gig at Loria Awards to earn some extra money. Their weekly shopping trips to the local A&P became a ritual—a meticulous exercise in frugality as they hunted for the cheapest chicken in the store. Chicken was their culinary staple, gracing their plates almost every night. It was a steady diet they came to both depend on and secretly despise. Meanwhile, they’d marvel (and grumble) at the shoppers using food stamps to snag premium cuts of beef—a small irony that wasn’t lost on them. Despite their modest budget, the duo made room for one indulgence: a monthly dinner at their favorite Italian restaurants. The bill, shockingly enough, rarely topped $30—a figure that feels like a relic from a bygone era of pasta and prosperity. Life in Yonkers wasn’t without its setbacks. Ed’s car suffered not one, but two major incidents at the train station—first, a hit-and-run and, later, outright theft. Each morning, Steve would head off to work, while Ed either hoofed it to the Greystone train station or drove to the Glenwood station (theft and hit-and-run calamities notwithstanding). The daily commute was, surprisingly, a highlight for Ed. As the train sped along the Hudson River, he was captivated by the majestic Palisades looming across the water—a view that never got old. Winters, however, were a different story. Standing on the frigid platform along the Hudson was a test of endurance, but Ed weathered it, fueled by dreams of the city that lay just down the tracks. Eventually, Ed decided to strike out on his own and make a go of it in the city. Leaving wasn’t easy, and though he might not have always expressed it, he deeply appreciated his brother Steve’s generosity and companionship during their time as roommates. It wasn’t just a shared apartment; it was a chapter filled with laughter, resilience, and a bond forged over chicken dinners and late-night conversations. Years later, the memories still linger: the cold train platforms, the A&P expeditions, the stolen car, and those $30 Italian feasts. For Ed, it wasn’t just about surviving Yonkers—it was about thriving in the company of a brother who made the journey worthwhile, with a little help from a sister who believed in him from the start. |
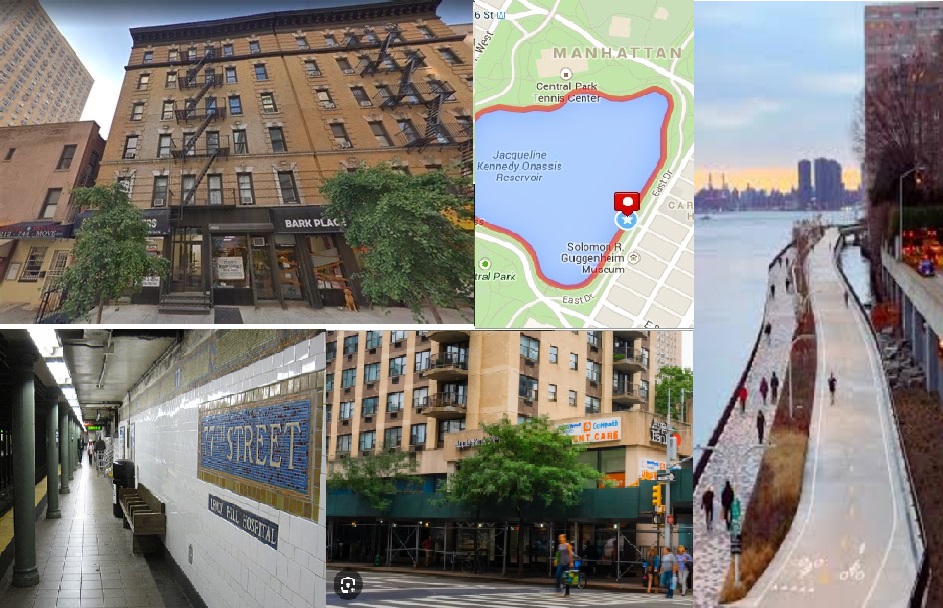 |
450 E 81st Street New York, NY | After Ed’s car saga at the Yonkers train station—one hit, one stolen—he decided it was time for a fresh start. With a new job at New York Life, Ed packed his bags and made the big move to the city. At first, city living felt like a dream. His apartment was just a couple of train stops from work, steps from the local gym, and a stone’s throw from the beauty of Central Park. And oh, the pizza—amazing, mouthwatering pizza—paired with a crisp orange soda from the corner pizza shop? It was practically gourmet living on a budget. But as the months rolled on, the dream began to lose its shine. Weekends weren’t the same without his brother Steve—no shared laughs, no frugal feasts, and no easy companionship. And then there was the summer. Oh, the summer. With no air conditioning, windows that stubbornly refused to open, and a bed that felt more like a medieval torture device, Ed found himself questioning his life choices. To top it off, his charming “vintage” apartment came with a surprise quirk: the shower was in the kitchen. Yes, the kitchen. Nothing says urban chic quite like scrubbing up next to the fridge while hoping your neighbors don’t catch a glimpse through the flimsy curtains. After about six or eight months, Ed had enough. The conveniences of city life didn’t quite make up for the stifling heat, awkward bathing arrangements, and the absence of suburban comforts. He missed the quiet of the suburbs, the ease of having a car, and most of all, the good times with Steve. It was clear—no amount of pizza and orange soda could compete with a life where he felt truly at home. And so, with a sigh and maybe a slice for the road, Ed packed up once again, ready to trade city grit for suburban solace. |
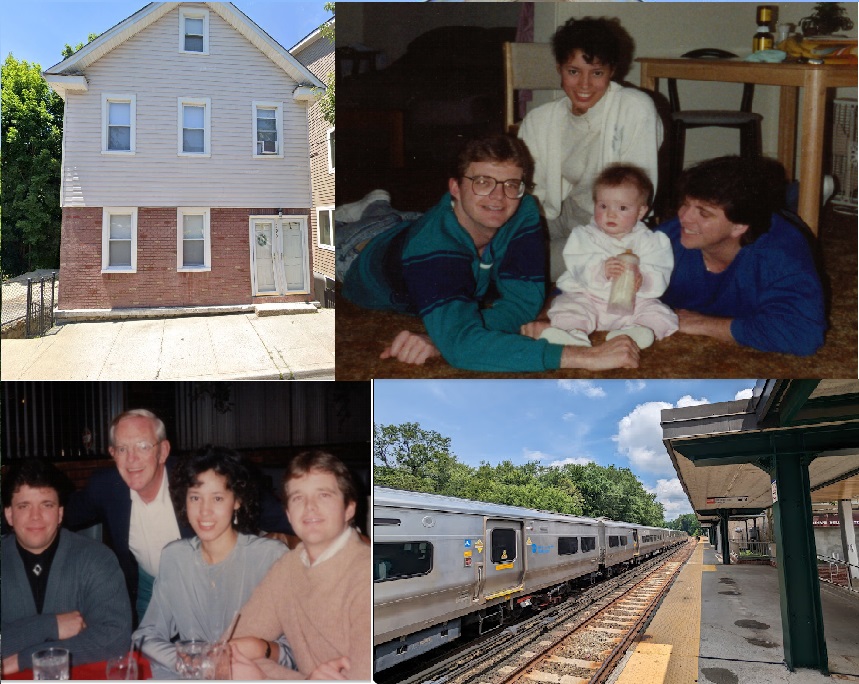 |
395 Columbus Ave Tuckahoe | After the great “City Experiment” fizzled out, Ed was beyond grateful that his brother Steve welcomed him back with open arms. Steve had secured an incredible apartment near the Crestwood train station—a commuter’s dream, with the station just steps away and even a garage for his new CRX Si. The setup was ideal… well, almost. The proximity to the train station came with one small drawback: the sound. At times, it felt like the train wasn’t stopping at the station but in the living room. “All aboard!” took on a whole new meaning. One weekend, while Steve was off enjoying the Hamptons, Ed had a little misadventure. Somehow, in a classic moment of distraction, Ed managed to lock himself out of the apartment. Without Steve around and with no spare key in sight, Ed decided to take matters into his own hands—or, more specifically, his own feet. Channeling his inner Bruce Lee, Ed unleashed a mighty kung fu kick that split the door clean in half. The good news? Ed got in. The bad news? Well… the door didn’t quite survive the ordeal. Determined not to let Steve down, Ed spent the next day meticulously repairing the door. With the precision of a man on a mission (and a healthy dose of glue), he reattached the pieces, sanded it smooth, painted it, and restored it to its former glory. By the time Steve returned, the door looked good as new, and luckily, the owners never noticed. Ed’s kung fu door incident was safely filed away as a “mission accomplished.” But life had more twists in store. As luck—or perhaps fate—would have it, Ed met the girl of his dreams at work not long after moving back. Sparks flew, and within six months, he was engaged. That’s when the guilt kicked in. Once again, Ed found himself leaving Steve, this time to start a new chapter with his fiancée. To this day, Ed feels terrible about leaving his brother so soon. It wasn’t planned, and it certainly wasn’t easy. Ed never wanted Steve to feel abandoned or underappreciated, because, as always, Steve had been there for him in ways few others ever could. Whether it was offering a place to stay, sharing laughs over chicken dinners, or navigating the trials of train-adjacent living, Steve was the steadfast brother who always had Ed’s back. Even now, Ed looks back with a mix of fondness and guilt—grateful for the memories, the bond, and the generosity of his brother, and forever sorry for the twists of life that led him away. If there’s one thing Ed knows for sure, it’s that no matter where life takes them, he’ll always cherish the Crestwood days—trains, kung fu, and all. |
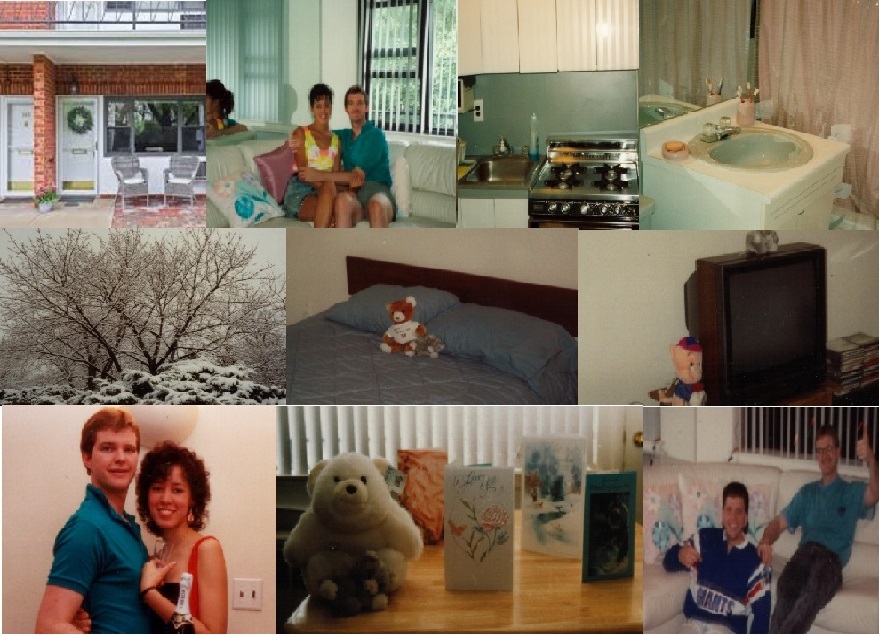 |
50 West Street Apt. B4B Harrison, NY | After getting engaged, Ed and Doreen found their first home together at Apartment B4B, 50 West Street, in Harrison, New York. This charming one-bedroom, one-bathroom cooperative unit, measuring just 600 square feet, immediately captured their hearts. Though small, the apartment was modern, immaculately clean, and conveniently located near the train station, making it a perfect first step into their new life and New York Life (haha). Ed and Doreen often joked about how easy it was to clean their compact space. They fondly remembered how, with just one step, they could move from the living room through the kitchenette and into the bathroom or master bedroom. Despite its modest size, the apartment offered an efficient and comfortable layout, a combined living and dining area, and a private terrace overlooking the peaceful front courtyard. The unit also featured a private entrance and came with an assigned parking spot, adding to its appeal. Built in 1965, this garden-style cooperative was an affordable and convenient choice for the couple. The building’s location offered easy access to shopping centers, major highways, the railroad station, and nearby places of worship. Ed and Doreen’s time at 50 West Street was marked by simplicity and joy, with the apartment serving as the perfect backdrop for their early days together. Its coziness, convenience, and charm made it a memorable start to their shared journey. |
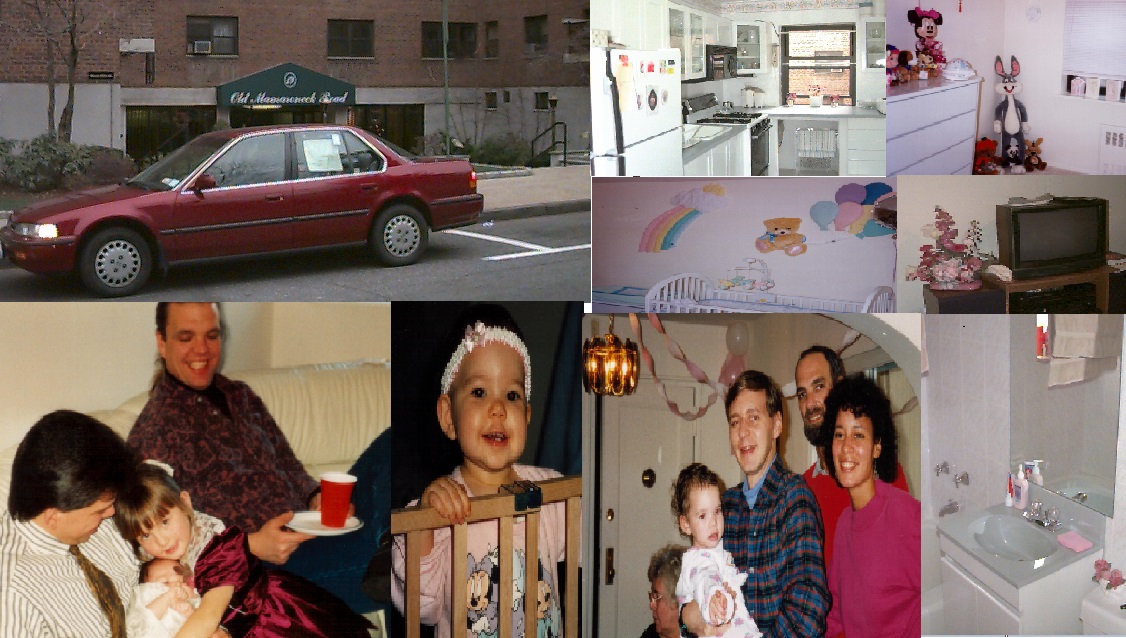 |
19 Old Mamaroneck Apt. 4E Road White Plains, NY | After living in an apartment for several years, Doreen and Ed decided it was time to invest in a home. They spent months searching through foreclosure listings, but 19 Old Mamaroneck Road, also known as Overlook Towers, was the only property that truly stood out to them. They initially put in a lowball offer of $23,000, which was rejected by Citibank. However, three months later, the bank returned with an acceptance, allowing Doreen and Ed to purchase the co-op under remarkable terms. With no closing costs and exceptionally low interest rates, their total monthly expenses—including the co-op fees and loan—were just $700 a month. The apartment, Unit 4E, was a two-bedroom, one-bathroom co-op spanning 1,000 square feet. Built in 1953, the unit had charming features such as dark hardwood floors which we didn’t know , crown molding. Over time, they fully renovated the space, gutting and remodeling the bathroom, installing carpeting, and upgrading the kitchen with new appliances, new countertops, and repainting the cabinets. Selling the co-op presented a challenge, as realtors at the time were reluctant to work with co-op listings, and the real estate market was experiencing a downturn. Determined to handle the sale on their own, Ed and Doreen put in extensive effort, creating flyers and advertising everywhere. On Halloween, Ed spent hours negotiating with a prospective buyer, an elderly woman from Rye Brook. Their persistence paid off, and they successfully sold the apartment for $45,000, completing the sale entirely on their own. Overlook Towers, conveniently located near the vibrant downtown area of White Plains. Its proximity to restaurants, shops, and the White Plains Metro-North train station. Doreen and Ed’s experience with 19 Old Mamaroneck Road reflects their resourcefulness and determination, turning a modest investment into a successful venture. It’s a story of resilience and hard work, showcasing their ability to make the most of every opportunity. |
 |
47 Abbeville Lane Greenburgh, NY | Doreen and Ed were in search of a new home when they found an incredible opportunity in the charming Orchard Hill neighborhood of Greenburgh, New York. This suburban community is known for its mix of architectural styles, including classic Tudor-style homes, and its convenient proximity to White Plains. Residents of Orchard Hill enjoy access to local parks and recreational facilities maintained by the Greenburgh Department of Parks and Recreation, which include tennis courts, playgrounds, and scenic nature trails. The purchased of 47 Abbeville Lane was meant to be the house received it certificate of occupancy on Doreen’s birthday October 24th 1963. Spanning 2,086 square feet, the house features three bedrooms and two and a half bathrooms, offering a comfortable and functional living space. The property situated one of the highest parcels east of the Bronx River and Hudson River in lower Westchester County within the Greenburgh. A fantastic deal made possible by unique circumstances. The previous owners had divorced, with the husband living in Brooklyn and the wife residing in Brazil, creating an advantageous situation for Doreen and Ed to secure the home at a great price. One day, while Ed was boiling nipples for Eric's baby bottle, he received a phone call. As he went to answer it, the fire alarm suddenly went off. Trusting his instincts, he returned to the kitchen, where he discovered a fire had started above the stove. Quick-thinking, he grabbed the hose from the kitchen sink to extinguish the flames. Fortunately, Steve and Mr. Macri came to the rescue. Mr. Macri, showcasing his incredible talent, expertly recreated the cabinet door with a design that perfectly matched the white oak cabinetry in the rest of the kitchen. His gracious assistance turned a potentially disastrous situation into a testament to kindness and craftsmanship Orchard Hill offers a suburban lifestyle with easy access to the amenities and offering the amazing Greenburgh pool, making it an ideal place to settle and create new family memories. |
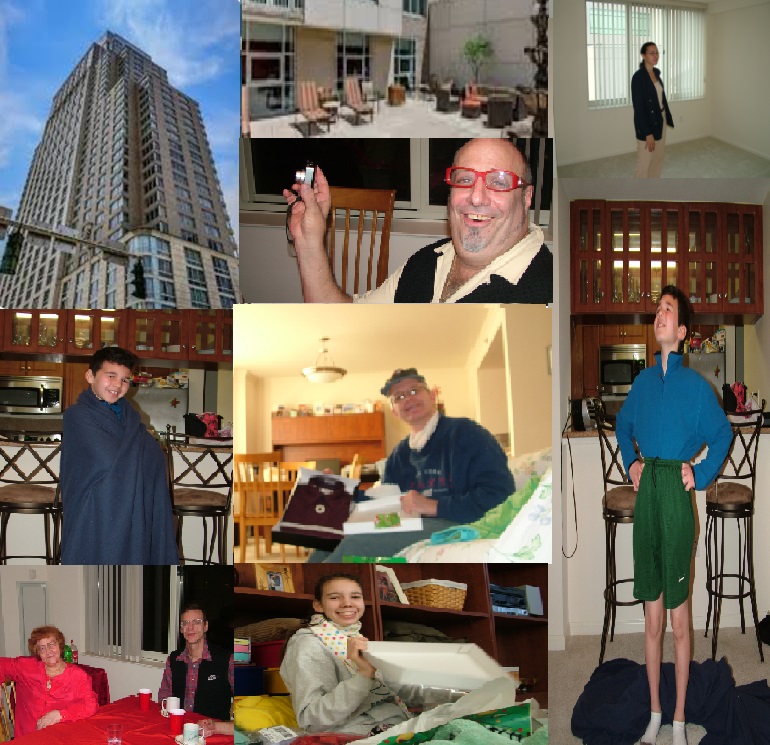 |
1 City Place Apt 809 White Plains, NY | In 2008, Doreen and Ed found themselves at a pivotal moment. They had sold their family home at the height of the market, just before the financial crisis, and were ready to embark on a new chapter. Their goal was to find a home in White Plains that would allow their children to attend the excellent local schools. The transition brought them to One City Place, a luxury rental community in downtown White Plains. While they searched for the perfect home, Doreen, a realtor at Hudson Affiliates, diligently explored options. Despite visiting several houses, none seemed to fit their needs. In September 2008, they found a house they loved and made an offer, but the seller’s demand for a cash-only deal proved unfeasible. One City Place is a community offering a range of thoughtfully designed apartments. With its prime location in the heart of White Plains, residents enjoy easy access to dining, shopping, and entertainment, making it an ideal choice for urban living. The amenities at One City Place elevate everyday life with an indoor pool for year-round swimming, a fully equipped fitness center catering to diverse workout needs, and a resident lounge that serves as a cozy space for relaxation or socializing with neighbors. Each residence is designed with comfort and convenience in mind, featuring all-electric kitchens with modern appliances, versatile breakfast bars for dining and gathering, walk-in closets offering generous storage, and in-unit washer/dryers that simplify laundry tasks. The two-bedroom apartments, ranging from 1,016 to 1,271 square feet, provide ample space for families or professionals seeking a refined living environment. |
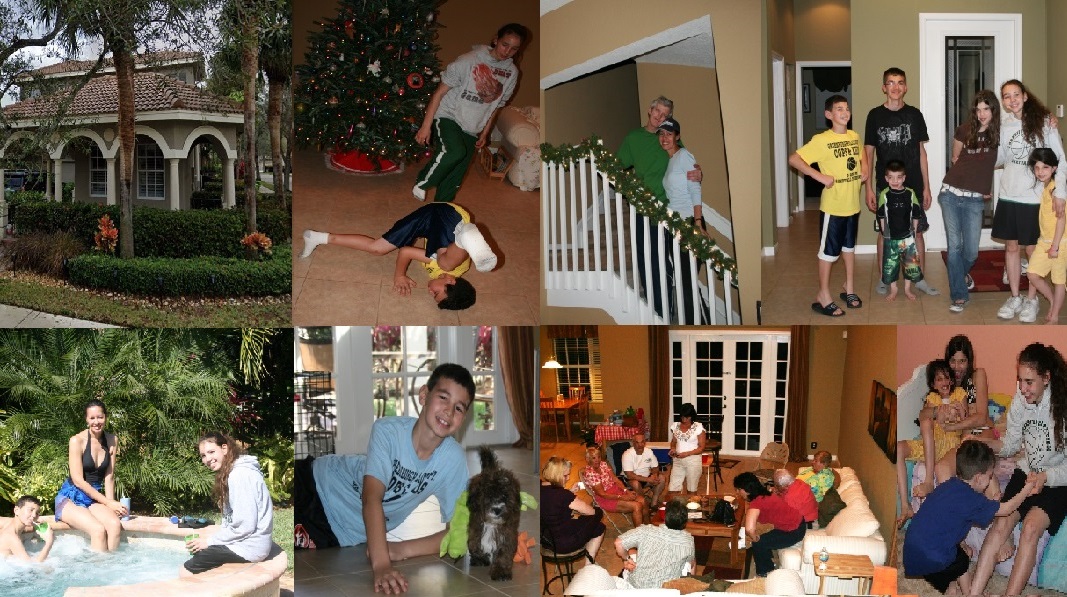 |
129 Via Zamora Jupiter, FL | In the fall of 2008, our family embarked on a new chapter by relocating to Florida. We chose to rent a home at 129 Via Zamora in Jupiter’s Paseos community for six months. This strategic location, equidistant from both the middle and high schools, was ideal for our children’s active involvement in sports. The Paseos neighborhood, known for its Mediterranean-style architecture and family-friendly environment, provided a welcoming backdrop for our transition. The community’s amenities, including a resort-style pool, clubhouse, and walking trails, offered ample opportunities for relaxation and recreation. Moving our belongings from the rental to our new home was a memorable family endeavor. We utilized our minivan to transport items, and the sight of us rolling the basketball hoop and cooking grill down the street early in the morning became a cherished family story. Our time at 129 Via Zamora not only facilitated a smooth transition into Florida life but also strengthened our family bonds through shared experiences and adventures. |
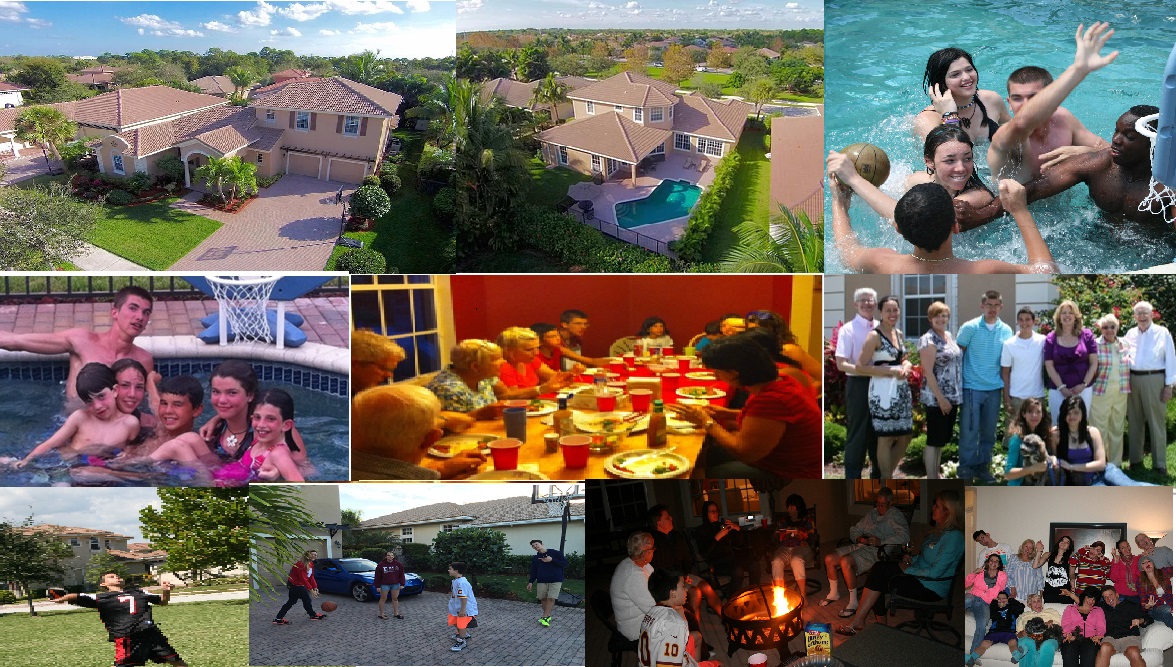 |
138 Via Santa Cruz Jupter, FL | In 2009, Doreen and Ed embarked on a new adventure, relocating from New York to Jupiter, Florida, as Ed began his role at NEXTERA in Juno Beach. They settled into 138 Via Santa Cruz, a spacious two-story home in the family-friendly Paseos neighborhood. Built in 2004, the residence offered ample space for their growing family, featuring four bedrooms, four and a half bathrooms, and a well-appointed kitchen. The private backyard became a hub for family gatherings, witnessing the children’s high school milestones and countless celebrations. The family’s resilience was tested during their first hurricane experience. Ed and Doreen spent 17 hours installing shutters on the multi-story home, ensuring the family’s safety and assisting neighbors in need. Paseos offered a welcoming environment with parks, walking trails, and a community pool. Its proximity to schools, shopping centers, and dining options made it an ideal place for the family to thrive. After several years and with the children off to college, Doreen and Ed decided it was time to move to a home with impact glass, reflecting their evolving needs and the lessons learned from their experiences. |
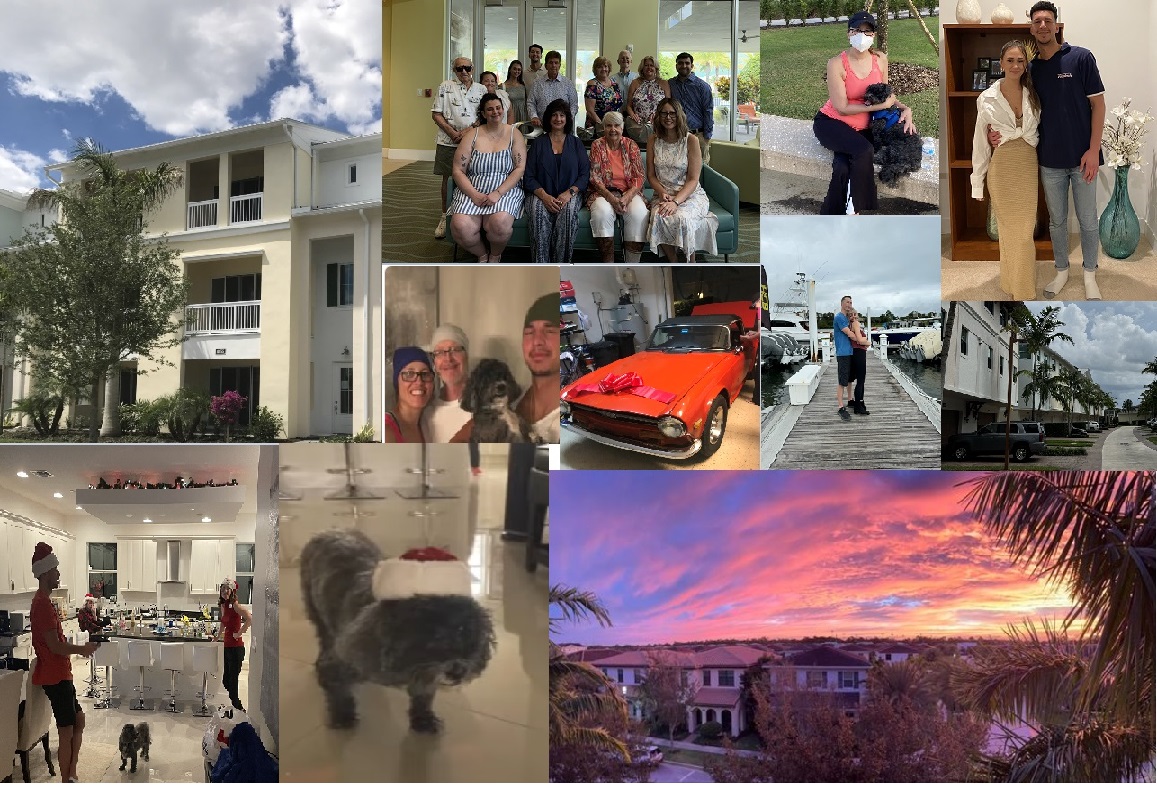 |
4055 Faraday Way Palm Beach Gardens, FL | In the aftermath of Hurricane Ernesto, Ed and Doreen sought a residence that would offer both resilience against future storms and minimal upkeep. Their search led them to a remarkable townhouse at 4055 Faraday Way in Palm Beach Gardens, Florida. Built in 2017, this 2,750-square-foot home features three bedrooms and three bathrooms, providing ample space for family gatherings. The property’s design emphasizes efficiency and elegance. With impact-resistant windows and a durable metal roof, it offers enhanced protection during hurricane seasons. The absence of a pool and yard reduces maintenance responsibilities, allowing Ed and Doreen to enjoy their home without the usual upkeep concerns. The open floor plan fosters a welcoming environment for family events and social gatherings. Situated within a community that boasts amenities such as a clubhouse, fitness center, and swimming pool, the location adds to the home’s appeal. The only consideration for the future is the two flights of stairs, which may require adjustments as they age. Nonetheless, this townhouse stands as a testament to their commitment to safety, comfort, and family togetherness. |
Steve & Lori
| Address | Story | |
|---|---|---|
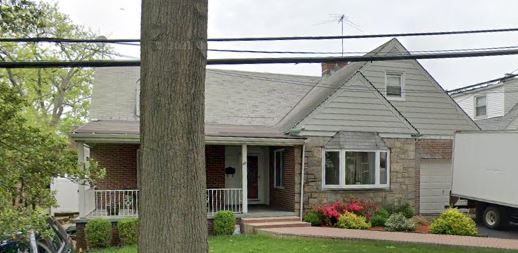 |
45 Frum Ave Yonkers, NY | After Mom and Dad relocated to Florida and MaryHelen’s generosity had run its course, Steve found himself at 45 Frum Avenue, renting an apartment in the home of a older lady near Lincoln High School in Yokers. The location was ideal for Steve, just a short drive down Central Avenue to work. Built in 1950, 45 Frum Avenue is a classic Yonkers residence offering 2,077 square feet of living space. The single-family home boasts four bedrooms and three bathrooms, making it spacious and inviting. |
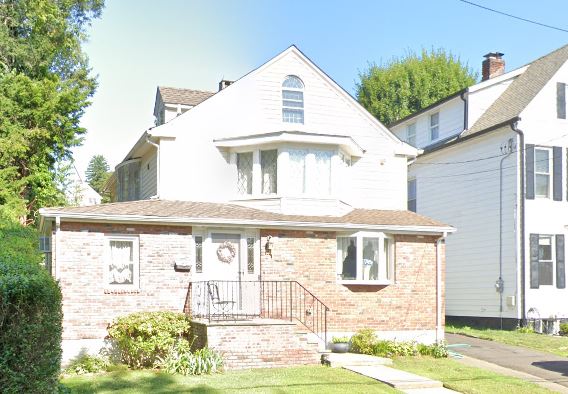 |
31 Agnola St Yonkers, NY | In 1985, Steve moved to 31 Agnola Street in Yonkers, NY, sharing the second floor with his friend Rob. The home, owned by a member of Rob’s family, was situated in the Crestwood neighborhood, conveniently near the base of Krisfield Street. This prime location allowed Steve to stay close to his workplace and maintain ties with his childhood friends. Built in 1893, the single-family residence exudes historical charm. The home offers approximately 1,853 square feet of living space, including three bedrooms and two and a half bathrooms. Its Crestwood location, known for its tree-lined streets and community feel, made it an ideal spot for Steve during this time in his life. |
 |
50 Fairview St Yonkers, NY | In the summer of 1986, Steve and Ed moved into a modest apartment in Fairview, on the west side of Yonkers. The neighborhood wasn’t exactly high-end, but it was perfect for two twenty-something brothers navigating life and rebuilding their bank accounts. Their days were shaped by frugality and resilience, starting with weekly shopping trips to the local A&P. These outings became a ritual of careful budgeting, with chicken—the cheapest they could find—emerging as their culinary cornerstone. Night after night, chicken graced their plates, a steady diet they relied on yet secretly loathed. Amid the financial constraints, Steve and Ed allowed themselves one small luxury: a monthly dinner at their favorite Italian restaurant. Remarkably, the bill never exceeded $30—a quaint relic of a time when dining out didn’t break the bank. These outings, with their simple indulgence of pasta and laughter, were a highlight in a life of careful restraint. Steve’s daily routine involved a short drive to work on Central Avenue, while the apartment became their shared sanctuary—a place filled with late-night conversations, laughter, and the occasional frustration. Years later, those memories remain vivid: the smell of roasted chicken, and the joy of a $30 Italian feast. |
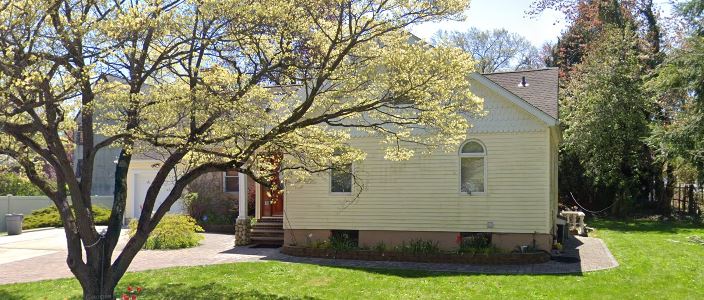 |
56 Hothorn Ave Crestwood, NY | In the summer of 1987 after Ed moved to the city, Steve returned to Crestwood and found a cozy apartment at 56 Hawthorne Avenue. The one-bedroom, one-bath unit was thoughtfully designed, offering everything he needed, including a functional kitchen. Its location was ideal—just around the corner from Annunciation Church and near Schultz Field. It placed Steve close to work and friends, making it a perfect fit for his lifestyle. Built in 1950, 56 Hawthorne Avenue is a charming single-family home in the heart of the Crestwood neighborhood of Yonkers./td> |
 |
395 Columbus Ave Tuckahoe | n 1989, Steve and Ed made their move to 395 Columbus Avenue in Tuckahoe, settling into an exceptional apartment that was a commuter's paradise. Just steps from the Crestwood train station, it offered unparalleled convenience—complete with a garage for Steve’s shiny new CRX Si. The location seemed perfect… almost. The only catch? The sound. With trains so close, it sometimes felt like they weren’t stopping at the station but rolling right into the living room. “All aboard!” took on a whole new meaning in their cozy second-floor haven. The apartment itself was part of a charming multi-family residence built in 1940, offering about 2,100 square feet of living space split between two units. Steve and Ed’s unit featured two bedrooms, one bathroom, and a recently remodeled kitchen, perfect for cooking up meals before settling into the living room or dining area. Thursday nights were particularly memorable for Ed, who fondly recalls watching NBC’s iconic lineup—a comforting routine amid the buzz of train schedules and suburban life. |
 |
47 Maple Ave N Westport, CT | In the early 1990s, Steve relocated to 47 Maple Avenue North in Westport, Connecticut, marking a significant change for Steve, who had spent most of his life in and around Yonkers. His new home was an appartment in a classic mid-century single-family residence, built in 1950. The house, situated on a spacious one-acre lot, featured 1,248 square feet of living space with three bedrooms and one bathroom, reflecting the practical yet charming architectural style of the era. In 2003, the property was sold to a developer and the original home was demolished. It was replaced in 2004 by a modern colonial-style residence, designed with expanded living space and contemporary amenities to cater to evolving market demands. This transformation epitomized a common trend in Westport, where older homes were often replaced with larger, more luxurious dwellings to meet the preferences of a new generation of homeowners. |
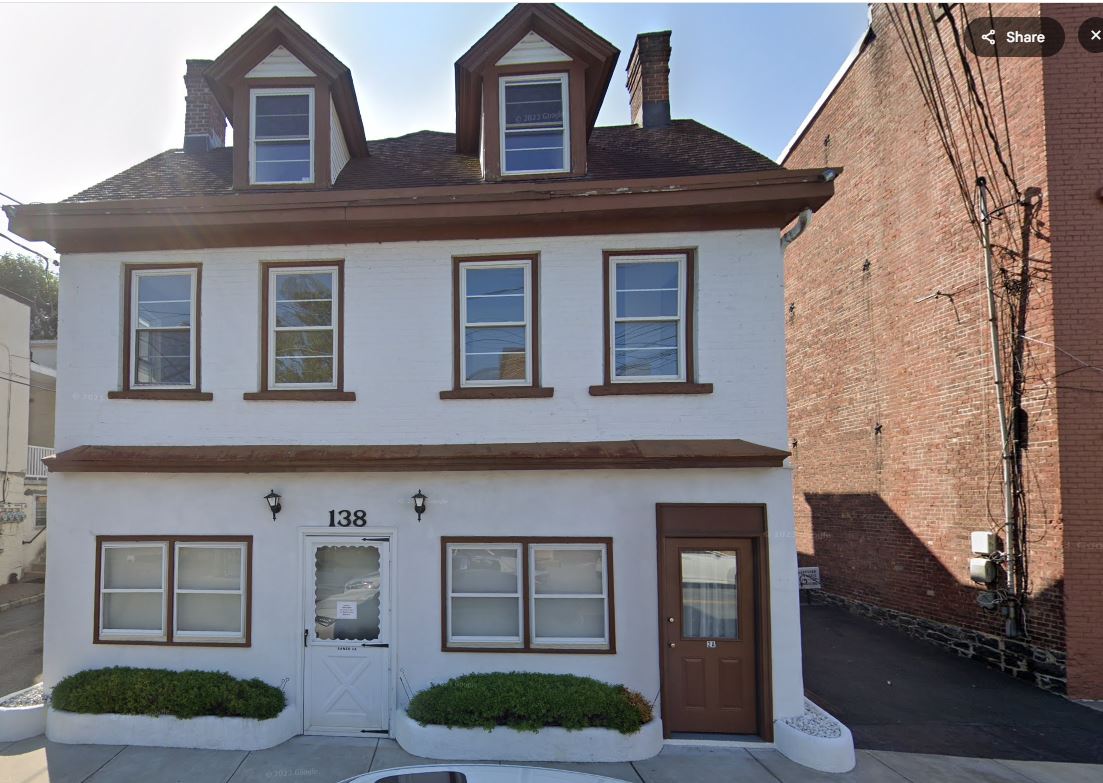 |
138 Palisade St Apt 2b Dobbs Ferry, NY | In 1991, after moving back from Connecticut, Steve found a new home at 138 Palisade Street in Dobbs Ferry. His cozy one-bedroom, one-bathroom apartment offered the perfect blend of comfort and convenience, nestled in a charming residential building. Dobbs Ferry itself is a gem of a village, known for its suburban allure, tree-lined streets, and proximity to the Hudson River. The neighborhood’s walkability, with a Walk Score of 79, made daily errands a breeze, while its vibrant mix of parks, restaurants, and local shops added to the appeal. Steve's drive to work was shorter than from Connecticut but not as convenient as living in Yonkers. |
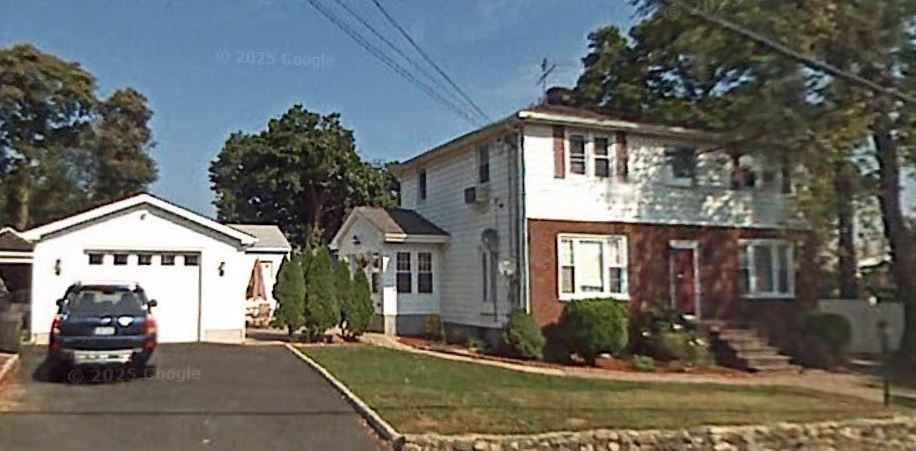 |
3 Bainton St Yonkers NY | In the mid-1990s, Steve returned to Yonkers and settled into a cozy one-bedroom apartment at 3 Bainton Street, leased to him by Rob's uncle. Conveniently located just off Yonkers Avenue, it provided easy access to Steve’s workplace and was nestled in the Wakefield Park neighborhood. The proximity to Yonkers Raceway added a unique charm—though on windy days, the faint aroma of horses served as a quirky reminder of its location. The building itself was part of a larger single-family home, spanning 2,400 square feet with five bedrooms and three bathrooms, offering a blend of suburban comfort and urban convenience. |
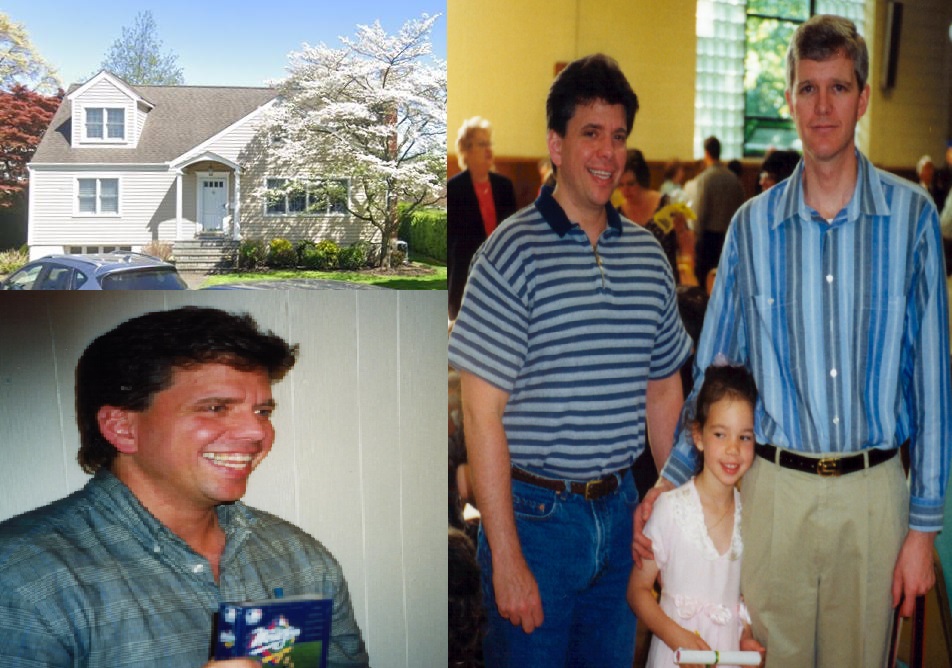 |
6 Sage Place Eastchester, NY | In March 1997, Steve made a big move—literally—when he purchased a charming Cape Cod-style home at 6 Sage Place in Eastchester, New York. Built in 1959, this single-family gem featured two cozy bedrooms, two full bathrooms, and approximately 1,802 square feet of living space. It was the perfect starter home, with its hardwood floors, formal dining room, and even a finished basement that served as a family room, office, and laundry area. The one-car attached garage and driveway parking added convenience, while the front yard gave the property a welcoming touch. Steve knew he had found a great deal, and it didn’t take long for this house to feel like home. For three years, Steve lived at 6 Sage Place, creating memories and setting down roots. But the true highlight of this chapter came when he met Lori, the woman who would change his life. Their love story blossomed, and on January 1, 2000, under the glittering lights of Times Square, Steve proposed to Lori—a magical start to the new millennium. Soon after, it was time for the next chapter. Steve and Lori made the decision that Steve would move to Stamford, where they would begin their life together as a family. Though Steve only spent a few years at 6 Sage Place, the home holds a special place in his heart. It was not just the backdrop for quiet evenings or busy mornings getting ready for work—it was where his life took a turn toward love, partnership, and the promise of a beautiful future. |
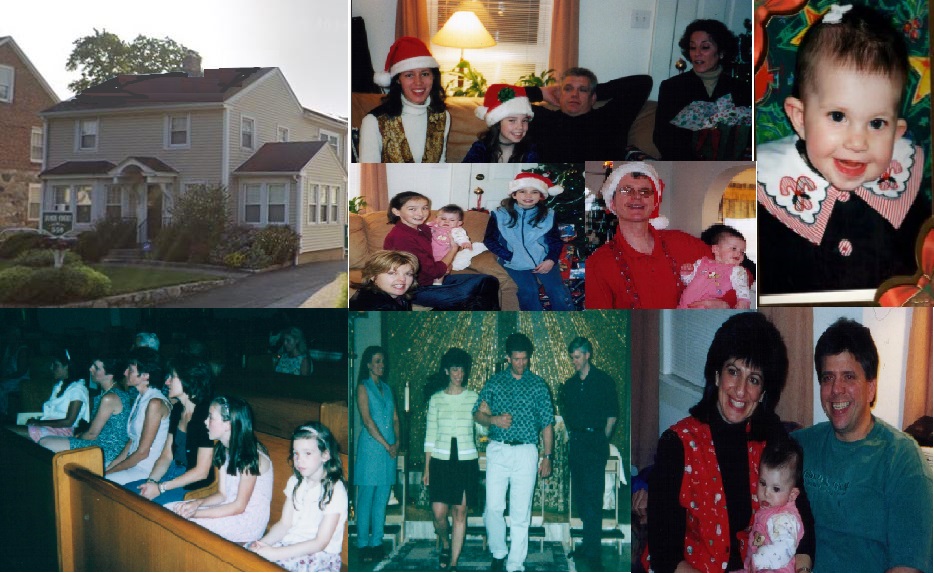 |
559 Hope Street Stamford, CT | In the heart of Stamford, Connecticut, at 559 Hope Street, stands a charming single-family home built in 1926. Spanning approximately 1,991 square feet, this cozy residence boasts three bedrooms and two bathrooms—a perfect size for creating memories and building a life. A few years after graduating college, Lori made an impressive leap into homeownership, purchasing the house on a teacher’s salary. This wasn’t just a purchase; it was a labor of love and determination. With her dad’s help, Lori rolled up her sleeves to revitalize the home, putting her ingenuity and budgeting skills to the test. Every improvement she made was a testament to her resourcefulness and her ability to make a dream a reality. For several years, Lori enjoyed her space at 559 Hope Street, balancing her career and homeownership with grace. But life was about to change in the best possible way. In 2008, Lori met Steve, and soon enough, 559 Hope Street became the starting point for their life together. It was here that Lori and Steve embarked on some of their most significant milestones. They welcomed their daughter Lea into the world while living in this home, and Steve launched his pro forma business—starting right in the front hallway, a true testament to making things work with what you have. This house wasn’t just a home; it was a place of beginnings, growth, and resilience. After a few happy years at 559, life called them to their next chapter. The couple moved just down the street to 1477 Hope Street, bringing with them the lessons learned, the memories made, and the foundation built at 559. While they moved on, this home remains a symbol of Lori’s determination, the start of a beautiful family, and the beginning of Steve and Lori’s shared journey. |
 |
1477 Hope Street Stamford, CT | On November 14, 2002, not long after tying the knot and giving birth to Lea, Steve and Lori embarked on a new adventure together—they bought a charming house at 1477 Hope Street in the Springdale neighborhood of Stamford, Connecticut. With their daughter Lea joining the picture, the home quickly became a hub of family life and celebrations. Steve and Lori have always been the epitome of gracious hosts, opening their doors to family and friends for countless gatherings. From heartwarming Christmas gatherings to lively birthday parties, poolside barbecues in the summer, and even impromptu get-togethers, their home has been a beacon of joy and hospitality. Lori’s parents are often part of the festivities, joined sometimes by her brother Michael and his wife Marilyn, adding to the warmth and togetherness that fills the air at Hope Street. Not content to settle for the status quo, Steve and Lori undertook a major renovation of the house, transforming it into something truly spectacular. They added an office above the garage, perfect for handling Steve growing business, and created a stunning “en suite”. The front of the house also got a complete facelift, giving the 1959-built home a fresh and elegant new look. The result? A space that not only meets their needs but exudes charm and beauty. The home itself boasts four bedrooms, three and a half bathrooms, and spans approximately 2,912 square feet of living space—plenty of room for all those cherished memories to unfold. The renovations have elevated the house from a comfortable family home to a showcase of thoughtful design and functionality. Springdale, where 1477 Hope Street is nestled, offers the perfect backdrop for their story. Known for its “small-town feel,” this eastern Stamford neighborhood is rich in history and community spirit. Hope Street, the neighborhood’s central hub, is lined with shops, restaurants, and apartments, providing a lively yet intimate atmosphere. The area’s roots stretch back to the 19th century, when the establishment of the local post office officially gave Springdale its name. |
Peter & Nancy
| Address | Story | |
|---|---|---|
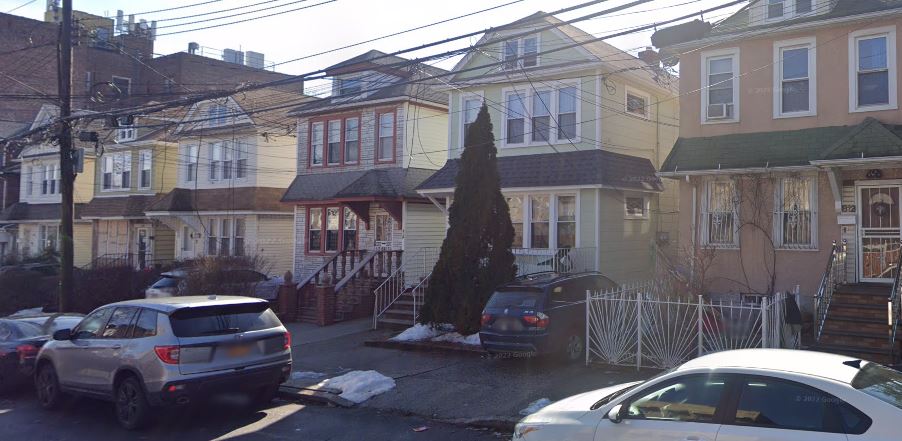 |
Penfield Street Bronx, NY | After Mom and Dad got married in 1958, they found a charming studio apartment in Queens that was still under construction. It was an exciting time for the young couple as they settled into their new life together. However, life had other plans. When Nancy discovered she was pregnant with Pete, their circumstances changed. Fortune smiled on them when construction delays on the apartment allowed them to break their lease without penalty. This unexpected turn of events set them on a new path. Nancy and Peter moved to the Penfield Street located in the Wakefield section of the Bronx, a vibrant neighborhood near East 242nd Street and the end of the 2 subway train. Wakefield, located at the northernmost part of the Bronx, was known for its unique blend of residential homes, apartment buildings, and a richly diverse community. In Wakefield, they rented the upstairs unit of a two-family house. It was a cozy home where they began to build their family and create cherished memories. But as their family grew with the birth of Steve in 1961, the small space in Wakefield could no longer meet their needs. This prompted their move to Crestwood, marking the next chapter in their journey together. |
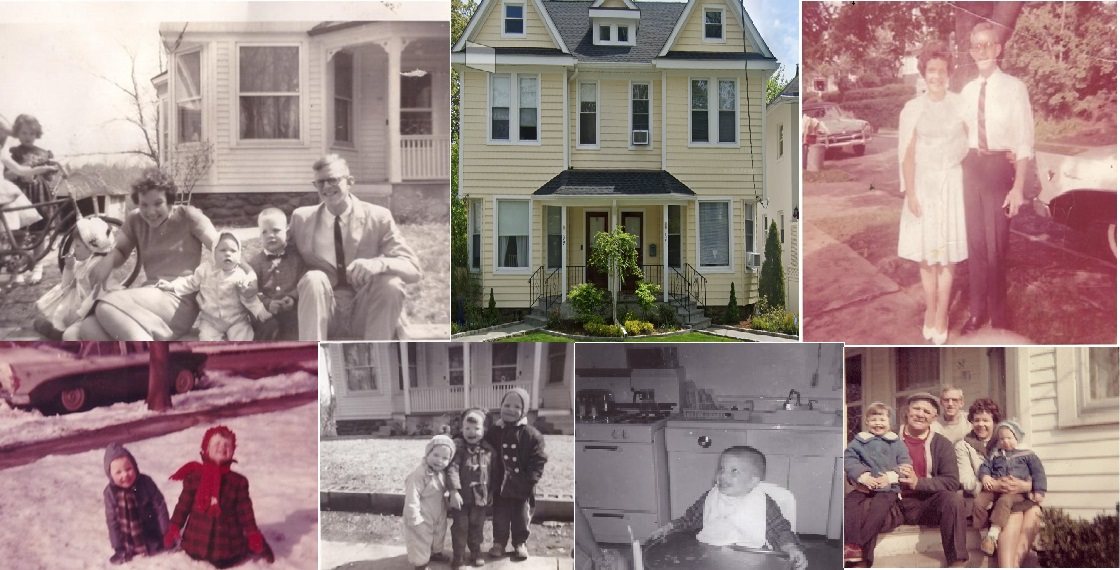 |
39 Chittenden Avenue Crestwood NY | In the heart of Crestwood, Yonkers, New York, stands 39 Chittenden Avenue—a distinguished two-family Colonial residence built in 1920. This home became the nurturing ground for Peter and Nancy as they embarked on their journey together, witnessing their family grow from one child to five. Residing on the left side of this duplex, Peter and Nancy’s living space featured a cozy living room, a dining room, and an eat-in kitchen on the main floor. The upper level housed the bedrooms, accommodating their expanding family. The finished walk-out basement ensuring comfort and functionality as their needs evolved. |
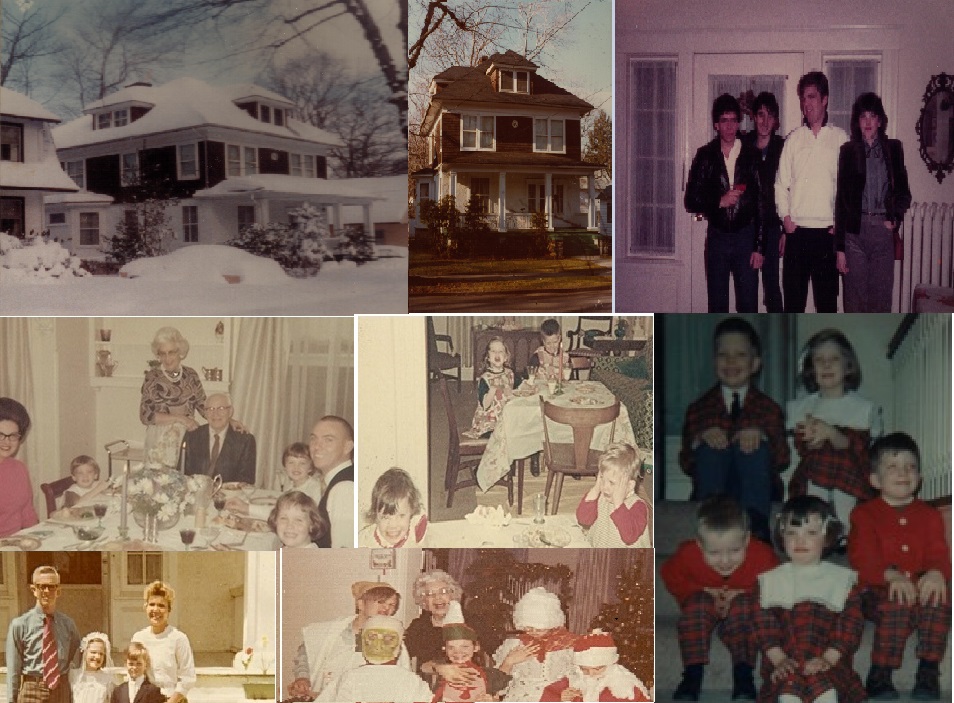 |
158 Hollywood Avenue Crestwood NY | Nestled in the Crestwood neighborhood of Yonkers, New York, 158 Hollywood Avenue stands as a testament to a bygone era. Built in 1909, this single-family colonial was more than just a house; it was the backdrop to nearly 20 years of family life, laughter, and formative experiences. Purchased in the early 1960s, the home spanned four stories, offering ample space for a bustling household of five children. With five bedrooms and just one and a half baths, every inch of its 2,110 square feet of living space was well-loved and well-used. The house’s charm began at its large front porch, welcoming family and friends alike, and continued inside with its classic center hall colonial layout. The formal dining room served as the heart of countless meals and gatherings, while the unique maids’ quarters on the top floor added a touch of history and character, complete with doorbells buttons in the master bedroom and kitchen—perfect for waking the kids for school, until Pete cleverly figured out how to disconnect them. The property’s narrow driveway and tree-lined street were quintessential of the neighborhood, but the real gem lay in the backyard. There stood a towering, one-of-a-kind tree—a maple and oak intertwined—a natural wonder that symbolized strength and unity. The streets themselves were an extension of the home, filled with the sounds of kids playing football under the glow of streetlights late into the night. Nearby schools, including Public School 15 and Roosevelt High School, played a key role in shaping the family’s educational journey. But it was the house itself, with its quirks and unique features, that shaped the family’s collective identity. 158 Hollywood Avenue wasn’t just a house—it was a home. It was where life happened, where memories were made, and where the roots of a family grew as deeply as the maple and oak in the backyard. |
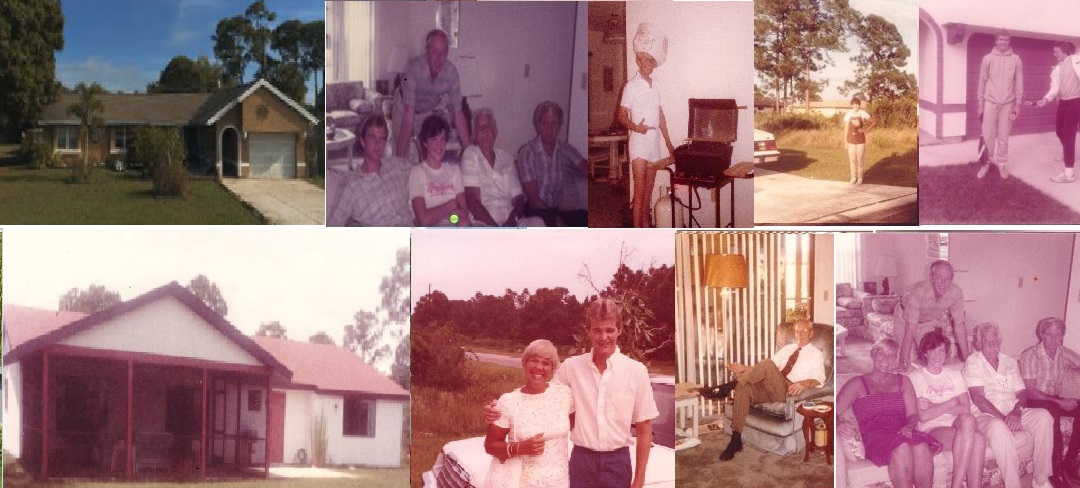 |
850 25th St SW Vero Beach, FL | On July 4, 1983, Mom and Dad officially began their new adventure in Florida, arriving in Vero Beach just in time for the fireworks. After a few days soaking in the beachside atmosphere, Dad found the perfect home for the family: a charming rental from 8/1983 – 11/1984 in the Vero Beach Highlands at 850 25th St SW. The Highlands was an ideal neighborhood for the family, offering a peaceful and family-friendly environment. The community boasted great amenities, including a pool, tennis courts, and basketball courts, which provided plenty of opportunities for recreation. The house itself was a three-bedroom ranch with Spanish architectural flair, perfectly balancing practicality and charm. Located on the southern edge of Vero Beach, the Highlands was a well-established neighborhood known for its single-family homes, spacious lots, and close proximity to local shopping, dining, and the beaches of the Atlantic coast. The area was popular among families and retirees alike, offering a blend of comfort and convenience. |
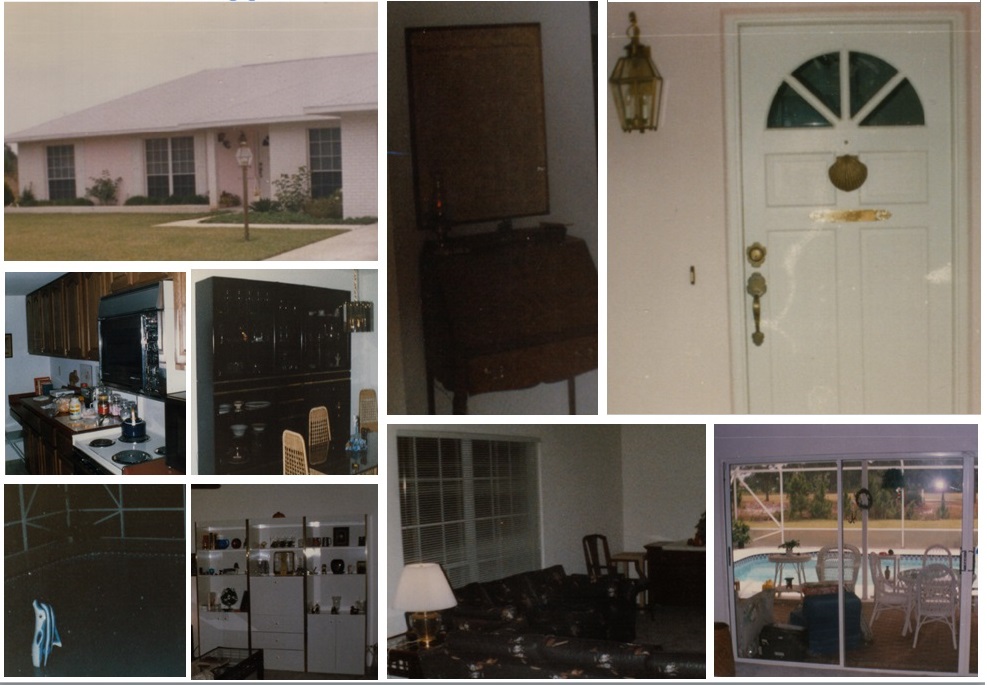 |
5106 Eagle Drive Ft. Pierce, FL | After weeks of searching for the perfect place to build their dream home, Mom and Dad chose the serene and picturesque Holiday Pines community in Fort Pierce, Florida. Located on Eagle Drive and nestled along the golf course, their ranch-style home embodied both beauty and functionality. Built by Laurel Homes, the house featured a striking Bermuda pink exterior, a two-car garage, three bedrooms (including an ensuite), two bathrooms, and a pool with a lanai—a perfect oasis for family and friends. Mom and Dad were actively involved in the construction process, frequently checking on the progress. During one visit, they discovered that the builder had mistakenly switched the foundation, placing the garage on the wrong side. Dad also intervened just before the ceilings were finished, stopping the builder from adding popcorn texture—a decision that kept the home modern and timeless. The neighborhood offers golf course living, with many homes, including Mom and Dad’s, situated along the course, providing beautiful views. Mom and Dad owned their Holiday Pines home from November 1984 to 2002. Holiday Pines wasn’t just a new address for them—it was the start of a new chapter, surrounded by natural beauty, a vibrant community, and the joy of creating a home perfectly suited to their dreams. |
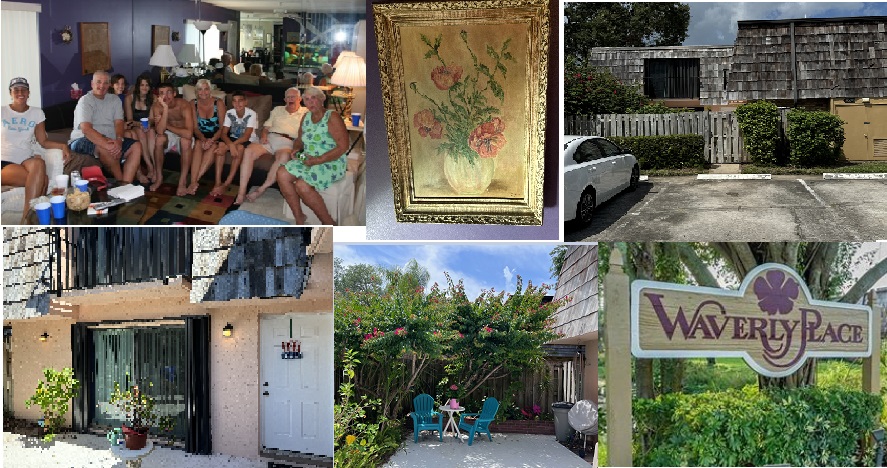 |
350D E. Waverly Place Vero Beach, FL | After attending Mass one day in 2002, Mom and Dad decided it was time to downsize from their single-family home and find a community that better suited their needs. Their search led them to Waverly Place, a charming community in Vero Beach, Florida, featuring two-bedroom, 2.5-bath townhouses. The homes offered two-story layouts, approximately 1,170 square feet of living space, and cozy private patios. When they stepped into one of the recently renovated townhouses, its purple walls immediately captured their hearts, and they knew they had found their new home. Mom and Dad lived happily in Waverly Place for 22 years, from 2002 to 2024. During their time there, they experienced both the joys of community living and the challenges of Florida’s weather. Two major hurricanes struck during their stay, including one unforgettable night when the roof was blown off, and Dad’s car was destroyed. Despite the damage, the house itself was built sturdily, and they endured those harrowing events with resilience and gratitude. Waverly Place, established in the mid-1980s with residents enjoying amenities such as a community pool. |
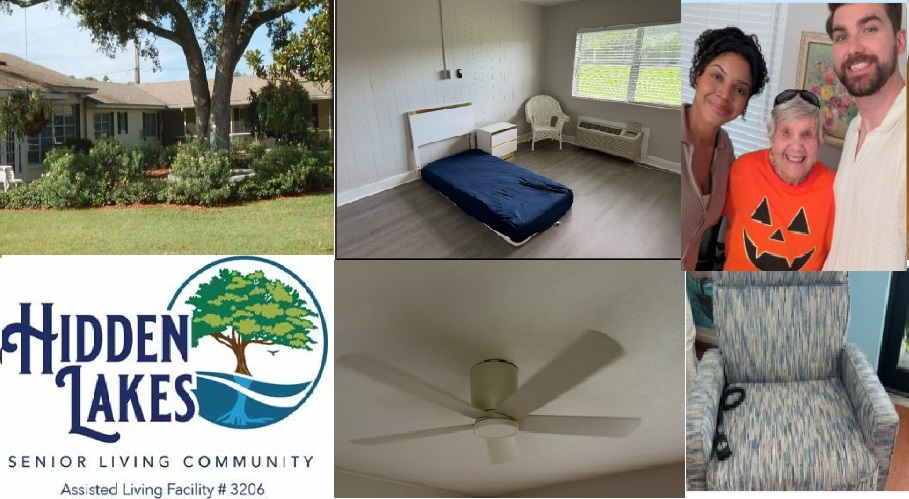 |
Hidden Lakes Vero Beach, FL | As Mom approached her 90th birthday, she began searching for a new community that would provide the support and convenience she needed while allowing her to maintain her independence. Assisted living wasn’t the right fit for her, so she explored independent living options. She remembered that years ago, a dear friend had moved to Hidden Lakes and had spoken fondly of it. With the help of MaryHelen, Mom toured several communities before deciding on Hidden Lakes. From the moment she visited, she felt at home. She was particularly drawn to the cozy studio apartment and the short, pleasant walk to the community center, where meals—breakfast, lunch, and dinner—were served daily. The vibrant center also offered a variety of activities, providing opportunities to socialize and stay engaged. Mom moved to Hidden Lakes in September 2024 and it quickly became the perfect place for Mom to thrive while enjoying her independence. |
Maryhelen
| Address | Story | |
|---|---|---|
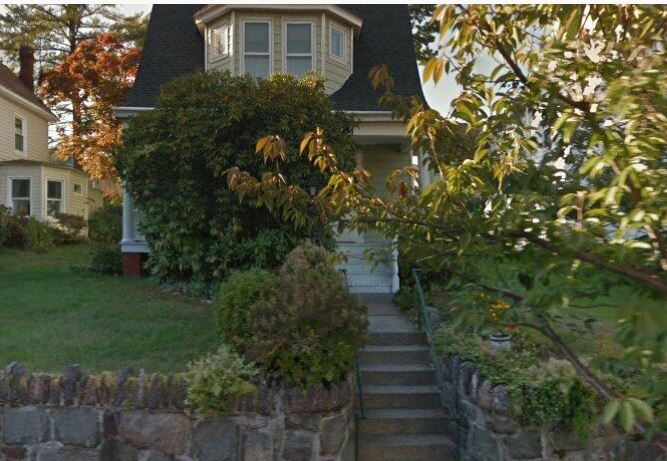 |
328 Cornelia St Boonton, NJ | MaryHelen and Roy purchased the two-story, 1,728-square-foot frame house at 328 Cornelia Street in Boonton, New Jersey, in 1982, before they were married. Built in 1900 and situated on a 4,400-square-foot lot, the house needed some care, so they spent weekends removing wallpaper, painting, and fixing it up. Despite their hard work, they sold the home on June 1, 1983, for $78,000 after Roy found a larger house in Ridgefield, CT. At the time, interest rates were a steep 14%, making it a challenging market for buyers and sellers alike. Located in the quaint town of Boonton, known for its historic downtown, scenic parks, and tight-knit community, the home offered suburban charm and convenient access to New York City, blending small-town tranquility with metropolitan proximity. |
 |
594 Barrack Hill Road Ridgefield, CT | In 1983, MaryHelen and Roy purchased the charming Colonial-style home at 594 Barrack Hill Road in Ridgefield, Connecticut. Built in 1973, the house offers 2,366 square feet of living space, featuring 3 bedrooms, 3 bathrooms, an attached garage, and a partially finished basement. Situated on a spacious 3.22-acre lot, the property provided plenty of room for family gatherings and a welcoming home base. The house became a hub for family milestones and support. Mary hosted Mom and Dad’s 25th wedding anniversary there, creating unforgettable memories. She also generously opened her doors to two of her brothers and her sister after Mom and Dad moved to Florida, ensuring the family stayed connected. Ridgefield, nestled in the foothills of the Berkshire Mountains in Fairfield County, is known for its picturesque colonial charm. Founded in 1708, it boasts a historic Main Street, a highly rated school system, and the distinction of being one of the safest towns in Connecticut. With its suburban tranquility and convenient one-hour drive to New York City, Ridgefield offers a perfect blend of small-town appeal and access to urban amenities. |
 |
393 Cedar Hill Rd Wycoff, NJ | In 1984, MaryHelen and Roy moved once again, this time returning to New Jersey and settling into a charming Colonial-style home at 393 Cedar Hill Avenue in Wyckoff. Built in 1940, the home exuded character with its classic architecture and cozy yet spacious layout. Offering 2,031 square feet of living space, the house featured 3 bedrooms, 2 bathrooms, and a generously sized 9,975-square-foot lot—ideal for hosting family gatherings and making new memories. Wyckoff, nestled in Bergen County, is a picturesque township brimming with suburban charm. Known for its tree-lined streets and welcoming atmosphere, it has long been a favorite for families and professionals seeking a peaceful retreat within commuting distance of New York City, just 27 miles away. With a rich history dating back to the early 18th century and formal incorporation in 1926, Wyckoff blends old-world appeal with modern conveniences. |
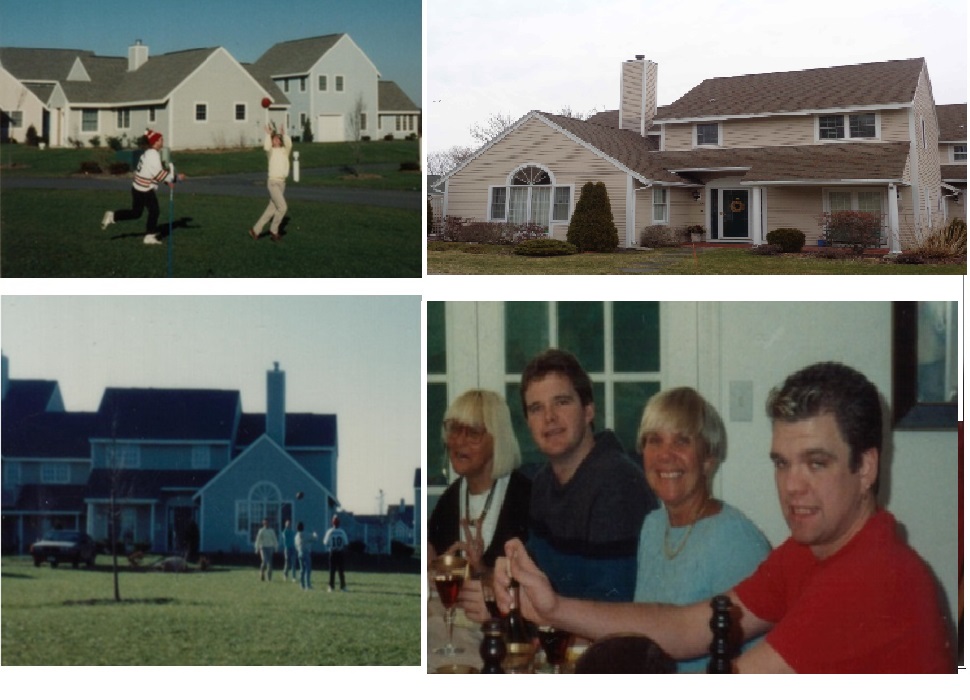 |
305 Corey Lane Middletown, RI | In 1986, MaryHelen and Roy moved to Rhode Island for Roy’s new business venture selling sweaters in the bustling tourist town of Newport. They settled into a cozy condominium at 305 Corey Lane in Middletown, part of the desirable Whitehall Farm community. Built in 1986, the 1,400-square-foot condo offered 2 bedrooms, 2.5 bathrooms, an attached garage, and a private patio—perfect for their new chapter. Middletown, nestled on Aquidneck Island between Portsmouth and Newport, is a scenic town in Newport County. Home to about 17,075 residents as of the 2020 census, it boasts stunning beaches like Sachuest Beach (Second Beach) and natural attractions such as the Norman Bird Sanctuary, which offers miles of hiking trails and wildlife observation opportunities. Middletown’s suburban tranquility, coupled with its proximity to Newport’s vibrant tourism and culture, made it an appealing location for Mary and Roy’s new life. |
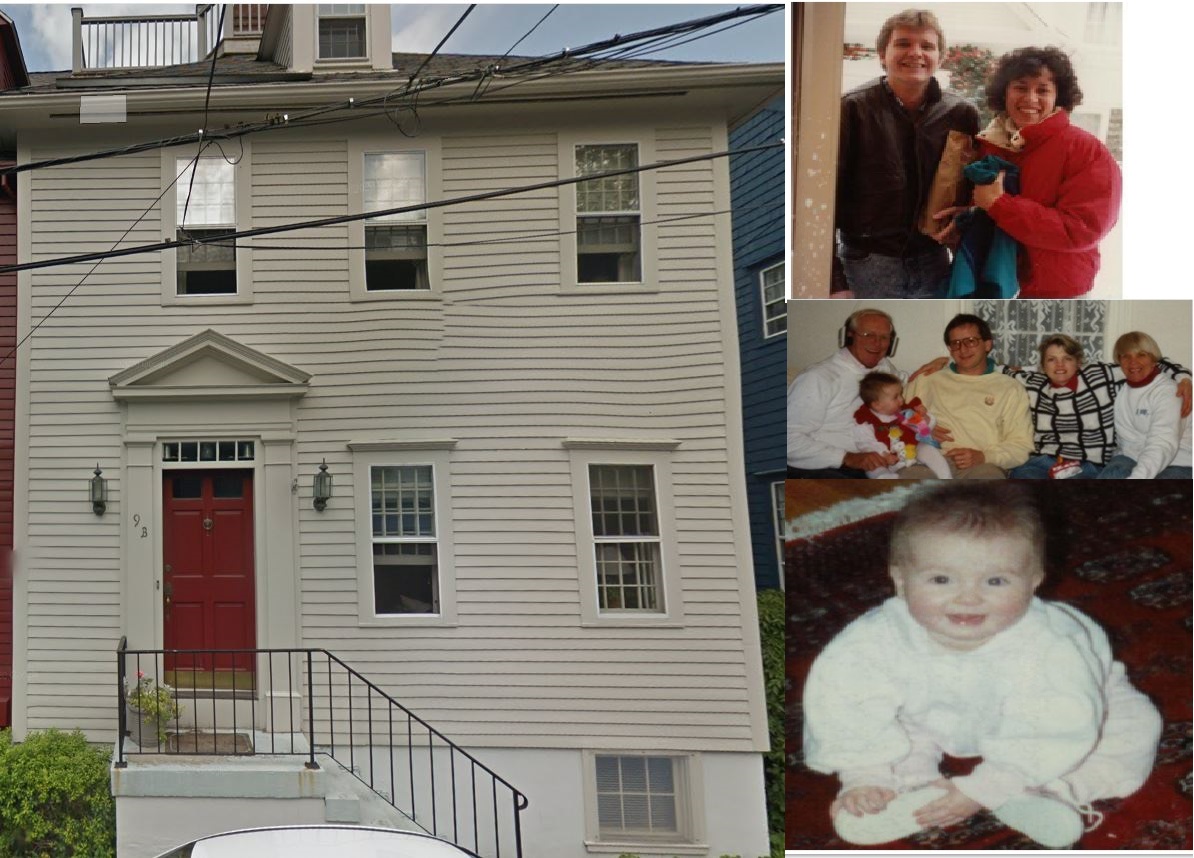 |
9B Corne St Newport, RI | In 1989, MaryHelen and Roy moved closer to Roy’s Newport sweater store, settling into a stylish condominium at 9B Corne Street in the heart of Newport, Rhode Island. Built in 1987, the condo offered 1,586 square feet of living space across three levels, featuring 3 bedrooms, 3.5 bathrooms, an integral garage. A standout feature of the property was its rooftop deck, which provided breathtaking panoramic views of Newport Harbor—a perfect spot to unwind and soak in the vibrant coastal atmosphere. Located in the heart of Newport, the home was just steps away from the city’s historic landmarks, boutique shopping, renowned dining, and waterfront attractions. |
 |
Madison, CT | In 1997, MaryHelen and Cara moved closer to Roy’s Newport sweater store, settling into a stylish condominium at 9B Corne Street in the heart of Newport, Rhode Island. Built in 1987, the condo offered 1,586 square feet of living space across three levels, featuring 3 bedrooms, 3.5 bathrooms, an integral garage. A standout feature of the property was its rooftop deck, which provided breathtaking panoramic views of Newport Harbor—a perfect spot to unwind and soak in the vibrant coastal atmosphere. Located in the heart of Newport, the home was just steps away from the city’s historic landmarks, boutique shopping, renowned dining, and waterfront attractions. |
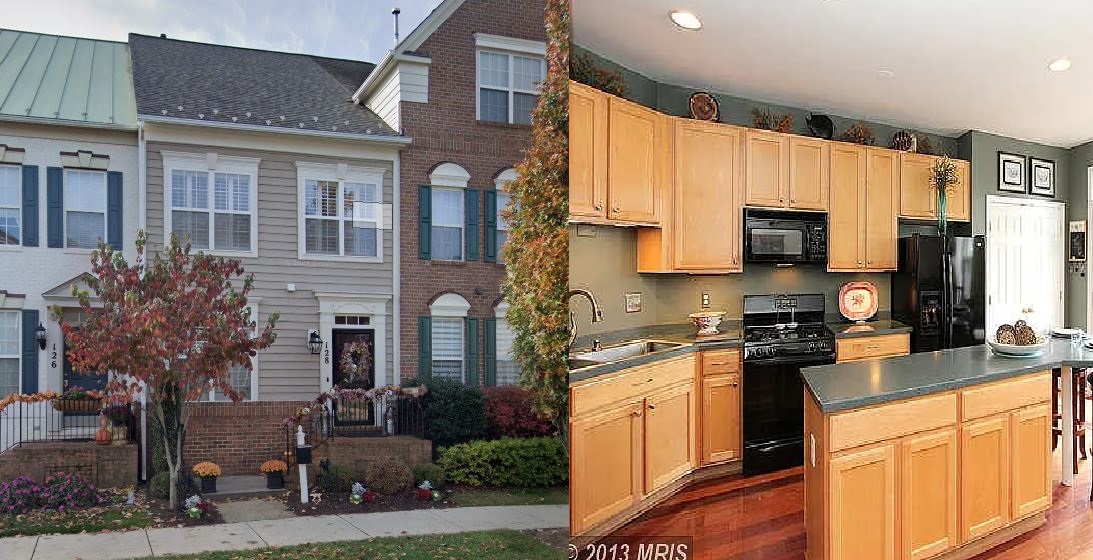 |
128 Golden Ash Way Gaithersburg, MD | In 2003, MaryHelen and Cara moved to the Lakelands community in Gaithersburg, Maryland—a vibrant neighborhood designed with walkability and convenience in mind. Her townhouse at 128 Golden Ash Way, built in 2000, offered 2,052 square feet of living space, featuring 3 bedrooms, 3.5 bathrooms, and a detached two-car garage. The Lakelands community is renowned for its proximity to downtown Kentlands, where residents enjoy an array of shopping, dining, and entertainment options. The neighborhood’s charm lies in its accessibility to parks, walking trails, and recreational facilities, making it a perfect blend of suburban comfort and urban convenience. Situated in Montgomery County, Gaithersburg is a diverse and dynamic city known for its rich history and excellent public services. Its close proximity to Washington, D.C., makes it a highly desirable location for commuters, offering a unique balance between bustling city life and tranquil suburban living. |
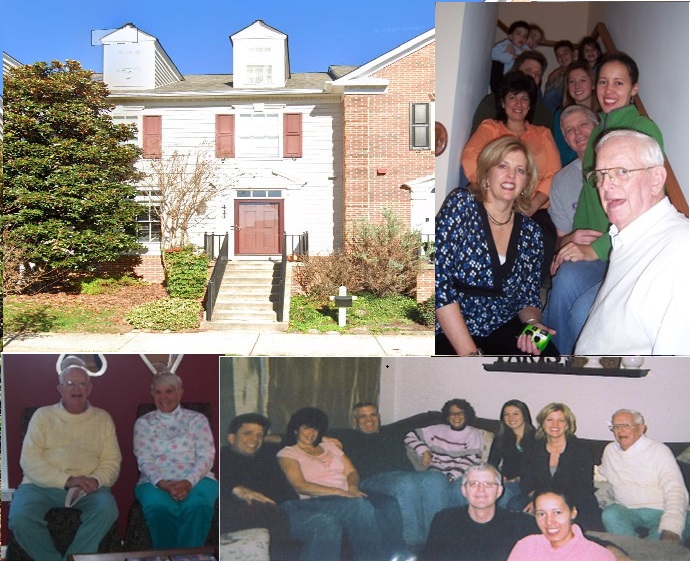 |
414 Lynette St Gaithersburg, MD | In search of more space and a change, MaryHelen and Cara moved to a stunning townhouse at 414 Lynette Street in Gaithersburg, Maryland. Built in 2003, this four-level home offers an impressive 3,256 square feet of living space, featuring 4 bedrooms, 3 full bathrooms, and 2 half bathrooms. The property includes a detached two-car garage and overlooks scenic woodlands and a lake, adding to its charm and appeal. The interior boasts hardwood floors in the living, dining, and family rooms, along with 18-inch ceramic tile in the expansive kitchen, which is outfitted with cherry cabinets, Corian countertops, and a center island—perfect for entertaining or family meals. The primary bedroom features a luxurious spa-like bath, while the top level offers a private fourth bedroom with dormer windows. The fully finished basement adds even more versatility to this thoughtfully designed home. |
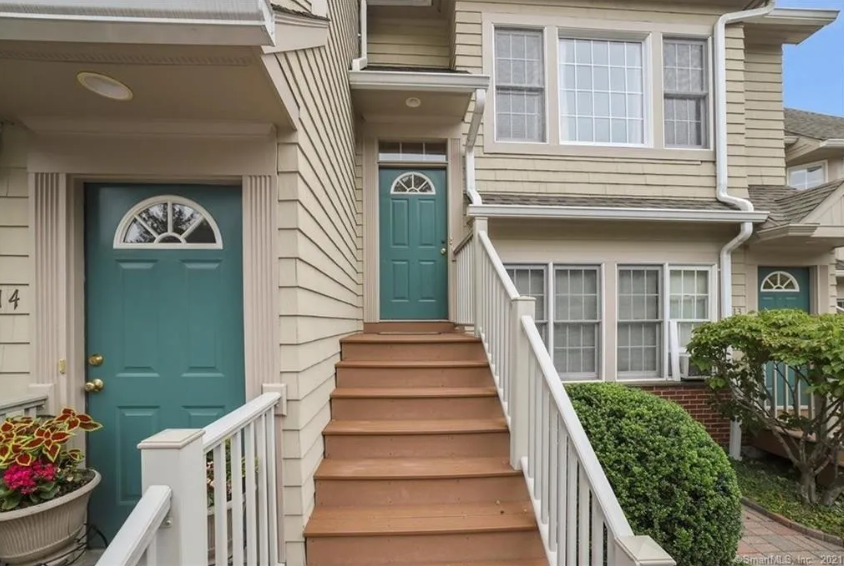 |
83 Locust Ave Unit 414 New Canaan, CT | MaryHelen returned to the Northeast, settling in Connecticut at the "Village at New Canaan" condominium complex on 83 Locust Avenue. Her unit offers 743 square feet of well-designed living space, featuring 1 bedroom and 1 bathroom. Built in 1995, the complex is ideally located near downtown New Canaan, providing residents with the perfect balance of suburban tranquility and urban convenience. With assigned parking and easy access to public transportation, it’s an appealing choice for those seeking both comfort and connectivity. New Canaan, nestled in Fairfield County, is a quintessential New England town covering 22.5 square miles with a population of about 20,000. Renowned for its family-friendly atmosphere, vibrant downtown, and notable residents, the town offers a delightful mix of shopping, dining, and cultural experiences. |
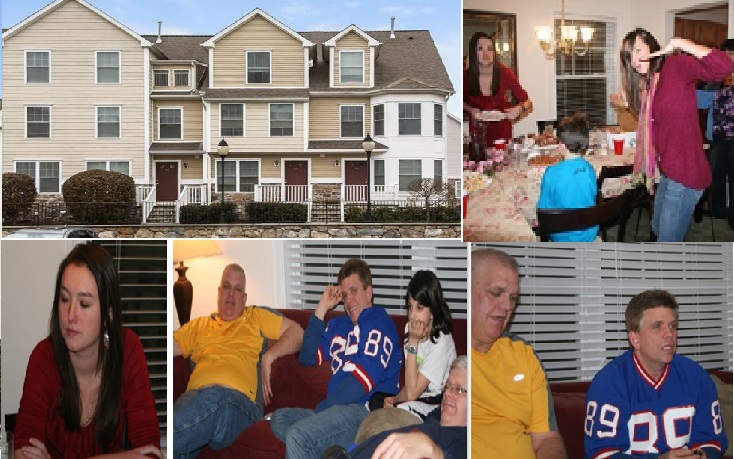 |
85 Camp Ave Unit 11M Stamford, CT | In 2010 MaryHelen moved to a larger home in Connecticut, choosing a townhouse at 85 Camp Avenue, Unit 11M, in Stamford. Located in the Springdale neighborhood, this residence was built in 2007 and offers 1,925 square feet of living space. With 2 bedrooms, 2.5 bathrooms, and a detached garage, the home provides ample room for comfortable and convenient living. The 85 Camp Avenue complex features modern townhomes and apartments, all designed to suit a variety of lifestyles. The neighborhood is appreciated for its suburban charm and family-friendly environment, with easy access to shopping centers, parks, and public transportation. Stamford, situated in Fairfield County, is a vibrant city that combines the best of urban and suburban living. With a diverse population, thriving business community, and rich cultural and recreational opportunities, Stamford is an ideal location for those seeking both convenience and a high quality of life. |
 |
640 B Main St Gaithersburg, MD | MaryHelen returned to Maryland and settled into a charming townhouse at 640 Main Street #B in Gaithersburg. Built in 2000, this spacious home offers 2,248 square feet of living space, including 3 bedrooms, 2.5 bathrooms, and a detached garage, providing both comfort and practicality. The home is located in the sought-after Lakelands community, celebrated for its walkability and close proximity to downtown Kentlands. Residents enjoy a vibrant mix of shopping, dining, and entertainment options, along with access to community parks, walking trails, and recreational facilities, making it an ideal place to live. Gaithersburg, situated in Montgomery County, is a dynamic city blending urban convenience with suburban tranquility. Known for its rich history, diverse communities, and excellent public services, the city also benefits from its proximity to Washington, D.C., offering easy access to employment opportunities and cultural attractions. |
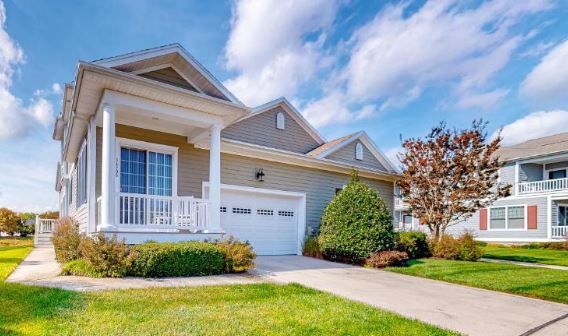 |
36329 Sunflower Blvd Selbyville, DE | In 2009, MaryHelen moved to Delaware, settling into a beautiful townhouse at 36329 Sunflower Blvd in Selbyville. Built that same year, the 2,600-square-foot home offers plenty of space with 4 bedrooms, 3.5 bathrooms, a detached two-car garage, and a screened porch perfect for enjoying the outdoors in comfort. The home is part of the prestigious Bayside community, renowned for its exceptional amenities. Residents enjoy access to a Jack Nicklaus Signature golf course, a health and aquatic club with an indoor pool, hot tub, saunas, and fitness facilities. Bayside also features a private beach with an outdoor pool, walking and biking trails, a beach shuttle, a dog park, and maintenance-free living—making it a haven for relaxation and recreation. Located in Sussex County, Selbyville is a charming town with a rich history and close proximity to Delaware’s stunning beaches. Its blend of peaceful suburban living and access to coastal attractions makes it an ideal location for those seeking both serenity and an active lifestyle. |
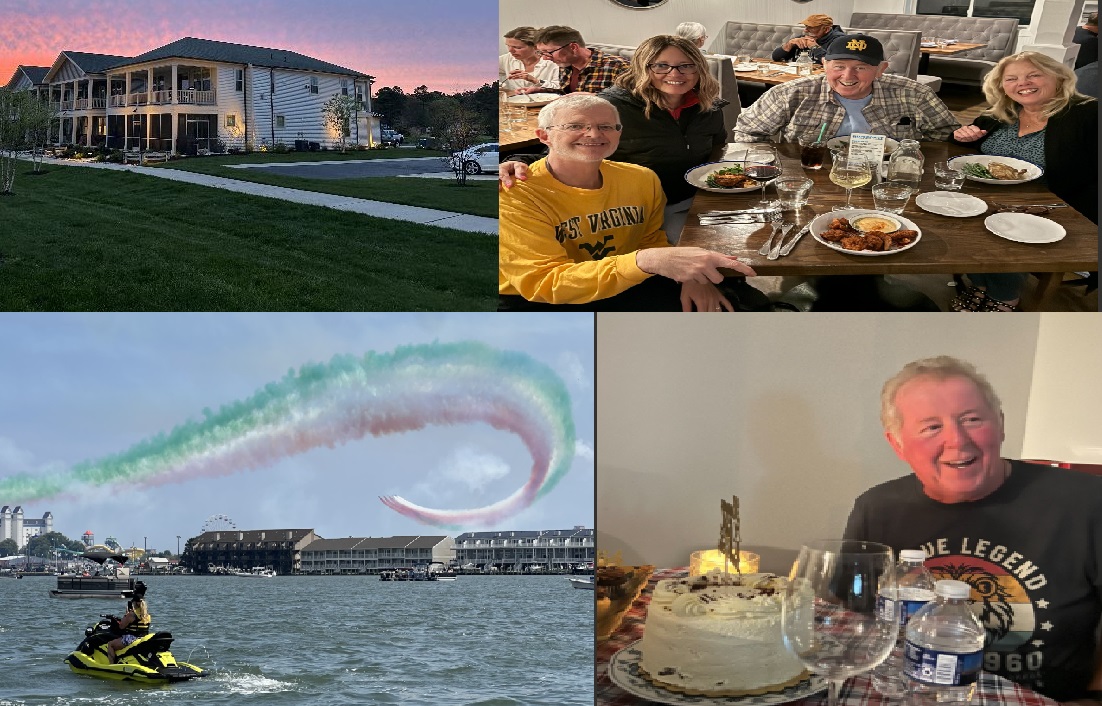 |
20736 Whippoorwill Dr Ocean View, DE | In 2020, MaryHelen and Jamie turned a vision into reality when they built/purchased their stunning single-family home at 20736 Whippoorwill Drive in Ocean View, Delaware. This modern residence is more than just a house—it’s the perfect sanctuary for family, friends, and future memories. This home is the epitome of modern comfort, boasting approximately 3,285 square feet of thoughtfully designed living space. With its spacious layout and attention to detail, it’s the kind of place that can accommodate quiet evenings or lively gatherings with equal ease. Mary and Jamie’s home is a true reflection of their love for elegance and functionality. Located in Ocean View, Delaware, in scenic Sussex County, the home is close to charming towns like Bethany Beach and Millville. The property offers the tranquility of a rural retreat while being just a short drive from the beauty of Delaware’s beaches, making it the perfect blend of peace and convenience. Whippoorwill Drive offers a serene escape where nature thrives, and life slows down—just enough to savor every moment. Whether enjoying morning coffee on the porch, walking the expansive grounds, or simply taking in the beauty of their surroundings, Mary and Jamie couldn’t have chosen a better setting for this chapter of their lives. For Mary and Jamie, this house isn’t just a place to live—it’s the culmination of dreams, hard work, and their commitment to building a beautiful life together. From the day they moved in, Whippoorwill Drive has become a home full of laughter, love, and plenty of space to make memories that will last a lifetime. Here’s to their dream home—may it be the backdrop for many incredible stories yet to come! |
Paul & Helen
| Address | Story | |
|---|---|---|
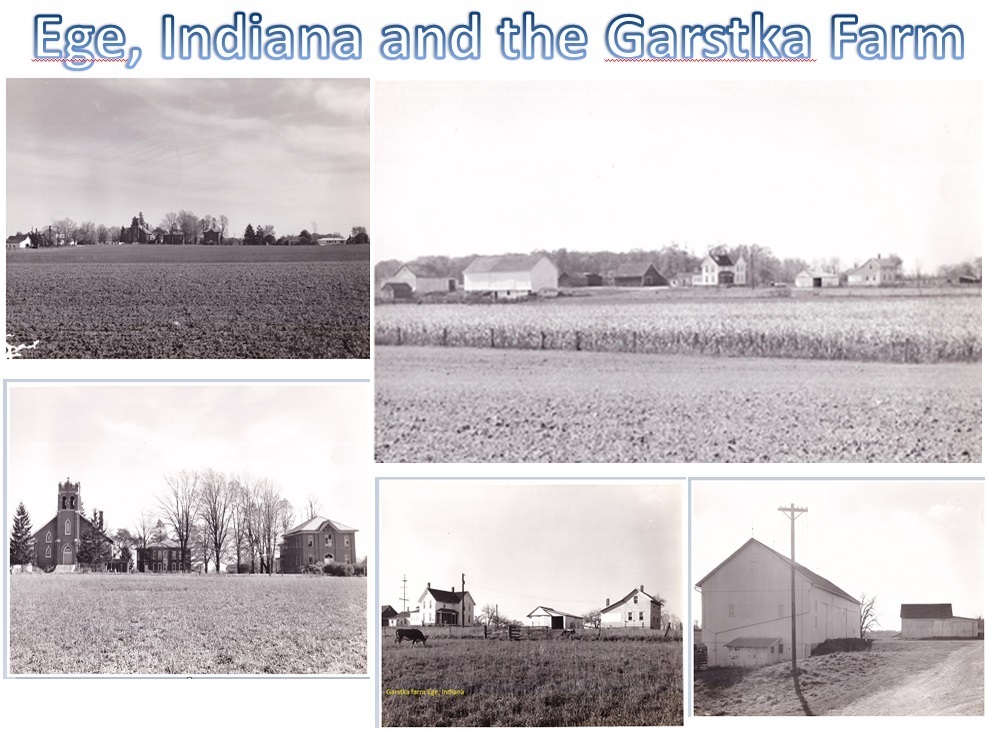 |
Swan Township Noble County, IN | Paul Garst, born Peter Garst, was the youngest of nine children born to German farmers Peter and Annis Garstka. His early years were shaped by the rhythms of rural life in Ege, Indiana—a small farming community steeped in history and simplicity. Ege, formerly known as “Gerand,” was nestled in Swan Township, Noble County, Indiana. This unincorporated community had its post office established in 1884 under its original name but was renamed Ege in 1885. By the time Paul was born, the area was defined by its strong ties to agriculture and its vibrant church community, but it was also experiencing the gradual decline that characterized many small rural towns of the era. The Catholic parish in Ege, founded in 1853, played a central role in the lives of local families. The original church, built in 1867, tragically burned down in 1922 but was rebuilt and rededicated in 1923. A two-story brick school once stood proudly nearby, but it was abandoned, likely during the 1930s, and eventually removed. By the 1920s, Ege had lost much of its early infrastructure, including the general store and post office. Still, the community remained active, centered around the church that continued to unite residents. |
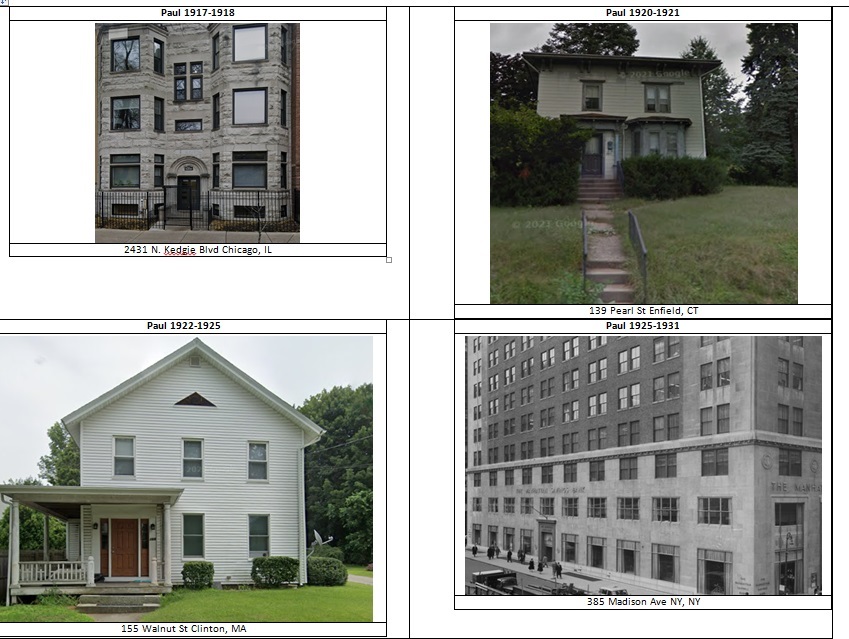 |
Pauls homes after the farm | As Paul Garst entered his 20s, the winds of change were sweeping through his hometown of Ege, Indiana. The once-vibrant rural community was losing much of its infrastructure, and with dreams far bigger than Ege could contain, Paul packed his bags and headed for Chicago, Illinois. It’s likely he followed the trail blazed by one of his sisters, proving that even in a family of nine, he knew how to make his move. Not long after settling in Illinois, history came knocking—World War I had begun. Paul enlisted in the Army and set sail for England on a steamer, ready to face the chaos of war. During his service, he met a lifelong friend, Frank Lathrop, and the two faced their fair share of challenges together. One particularly hair-raising episode saw Paul and Lathrop trapped in a cave, surviving only through sheer grit and determination. Paul emerged from the war not just with a friend for life but with stories that could silence any dinner table. Returning home, Paul traded his military uniform for a wool trader’s suit and began a new chapter in New England. He lived first in Enfield, Connecticut, before moving to Clinton, Massachusetts, building a name for himself in the wool trade. But Paul wasn’t the kind of man to stay still for long. Soon, the allure of the Big Apple drew him in, and he found himself on Madison Avenue in New York City. Paul’s time in New York was anything but ordinary. He struck up a friendship with none other than Mr. Hilton (yes, that Hilton), and together, they became regulars at Harlem’s legendary Cotton Club. This hotspot, famous for hosting the likes of Duke Ellington and Cab Calloway, became the backdrop for Paul’s roaring twenties lifestyle. And let’s not forget the Packard roadster he allegedly drove—a car so sleek and luxurious it would be the Ferrari of its time. Picture Paul, zipping down Madison Avenue in his Packard, dressed to the nines and living life to the fullest. But as the saying goes, all good things must come to an end. The Great Depression hit with the force of a freight train, and Paul’s fortune, like so many others’, evaporated in the stock market crash of the late 1920s. Suddenly, the man who once partied with Harlem’s elite found himself facing a new reality. In the wake of financial loss came something even more valuable: love. Through his old friend Lathrop, Paul was introduced to Lathrop’s wife’s best friend, Helen. The connection was immediate, and the two tied the knot in the August 15, 1931. What began as a chance meeting turned into a partnership that would carry Paul into the next chapter of his life—a chapter focused less on Cotton Clubs and more on building a stable and loving family. |
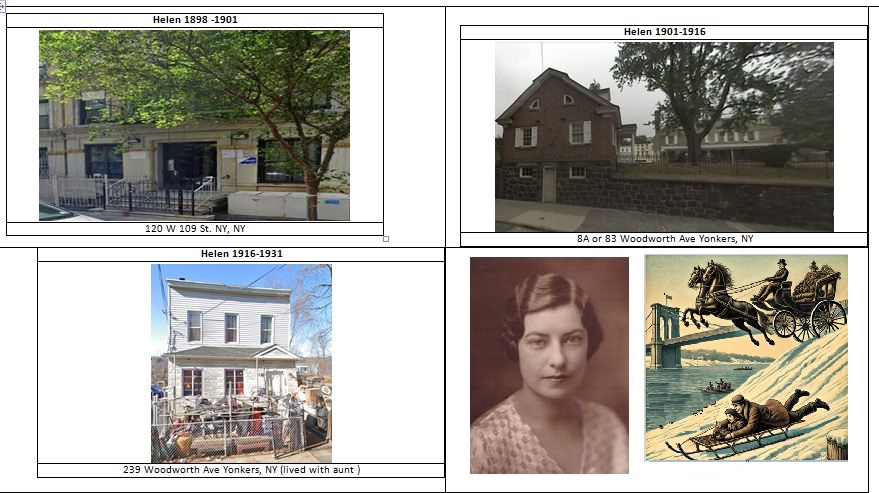 |
Helen's homes prior to Paul | Helen grew up in Yonkers, New York, on Woodworth Avenue, during a time when that part of the city, near Getty Square, was a gem. Nestled alongside the Hudson River, the area was picturesque, complete with a new train station and bustling streets. Life in Yonkers offered a mix of small-town charm and urban excitement, but Helen’s early years were not without their trials. Helen’s father, John, was a skilled craftsman with a passion for automobiles. He had been working tirelessly on his own car, nearing its completion, when tragedy struck. A small fire broke out during the project, and in a critical mistake, one of John’s helpers threw a pail of what they thought was water onto the flames. Instead, the pail contained a flammable fluid, which only fed the fire. John himself was engulfed in the flames. Helen would later recount visiting her father in the hospital for months as he fought to recover. Despite her tender age, she was a constant source of comfort for him. Sadly, John’s injuries were too severe, and he eventually passed away. It was a devastating loss for the family, but Helen’s resilience and spirit would guide her through. Despite the heartbreak, Helen also carried with her fond memories of childhood in Yonkers. She would often tell Ed stories of sleigh riding down the massive hills near the Hudson River—a thrilling winter tradition that seemed to stretch endlessly. One particular story stands out: Helen and a friend (or perhaps her brother) were racing down the hill on their sled when fate intervened. The sled, hurtling out of control, miraculously slid underneath a passing carriage—right between the front and back wheels. Against all odds, both emerged unscathed, a testament to a bit of luck and perhaps a higher power watching over them. Before meeting Paul, the man who would become her husband, Helen worked as a secretary. It was a role that not only provided financial stability but also showcased her intelligence and independence. She was a woman of her time, yet her determination and grace made her stand out in any era. |
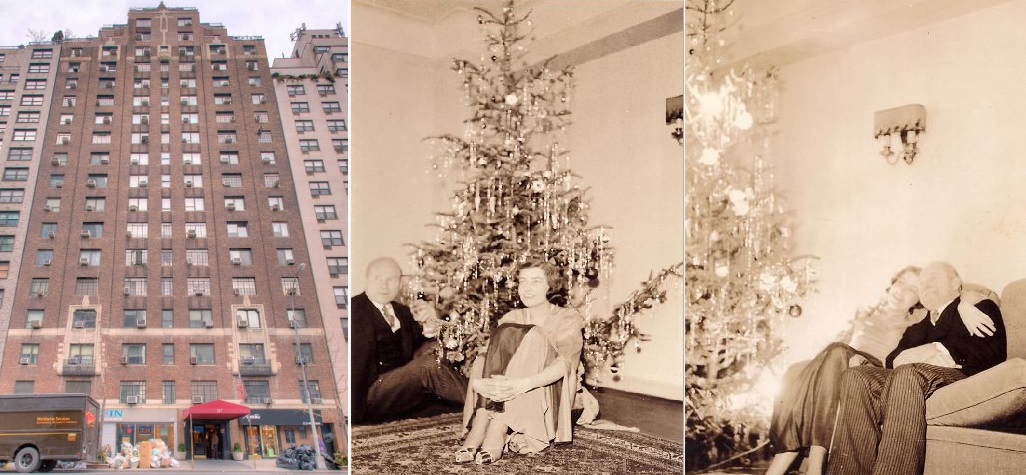 |
227 East 57th Street New York, NY | After Paul and Helen were married in August 1931, they began their new life together that fall by leasing an apartment in Sutton Place at the newly built 227 East 57th Street. This pre-war gem in Manhattan's Midtown East neighborhood was designed by the renowned architectural firm Boak & Paris. The 20-story building boasted elegant Renaissance Revival architecture, with its brown brick facade accented by limestone trim, giving it a timeless charm. Life at 227 East 57th Street offered modern conveniences for its era. Residents enjoyed 24-hour doorman service, a live-in resident manager, and a shared laundry room—luxuries that added comfort and ease to daily living. Perfectly situated at the intersection of Sutton Place, the building provided Paul and Helen with convenient access to the city's finest offerings. Upscale shopping, dining, cultural landmarks, and public transportation were all within reach, making it an ideal home for a newlywed couple ready to embrace the vibrancy of New York City. |
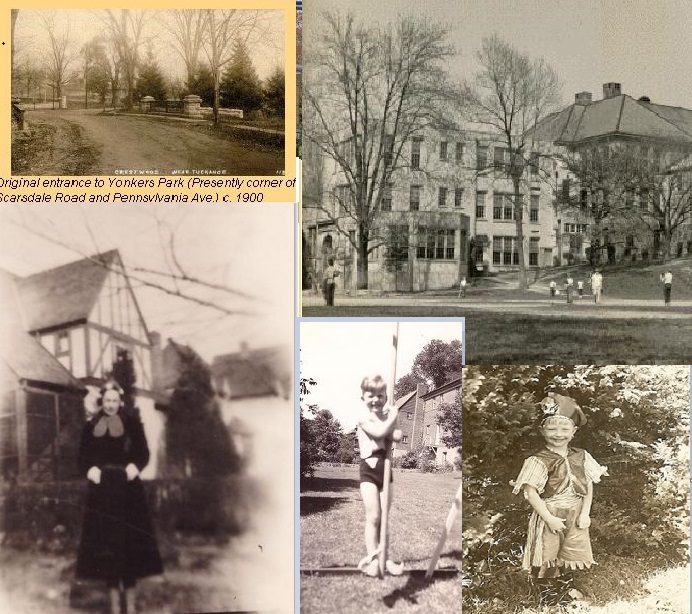 |
245 Scarsdale Road Crestwood NY | In the late 1930s, Paul and Helen Garst decided to leave Bronxville behind and settle into a new home in Crestwood, renting a charming house at 245 Scarsdale Road. Conveniently located just a few houses down from PS 15, the move marked the start of a new chapter for the couple. It became even more meaningful on June 13, 1939, when they adopted their son Peter, bringing joy and excitement into their lives and turning their house into a true family home. Peter attended PS 15 for the first few years of his education. But when a spot opened up at Annunciation, a new Catholic school in the area, the family made the switch. Interestingly, the original Annunciation School wasn’t a traditional school building—it was housed in the Tice family home on Westchester Avenue. Steve often recalls this fascinating tidbit about the school’s humble beginnings, adding a layer of local lore to Peter’s educational journey. Paul, Helen, and Peter continued to live on Scarsdale Road for several years, enjoying the proximity to the school and the community. Eventually, they decided it was time to put down more permanent roots. They purchased a home on Chittenden Avenue, closer to Annunciation, and made the move to the other end of Crestwood. This new house marked the beginning of yet another chapter in the family’s story, cementing their place in the neighborhood. |
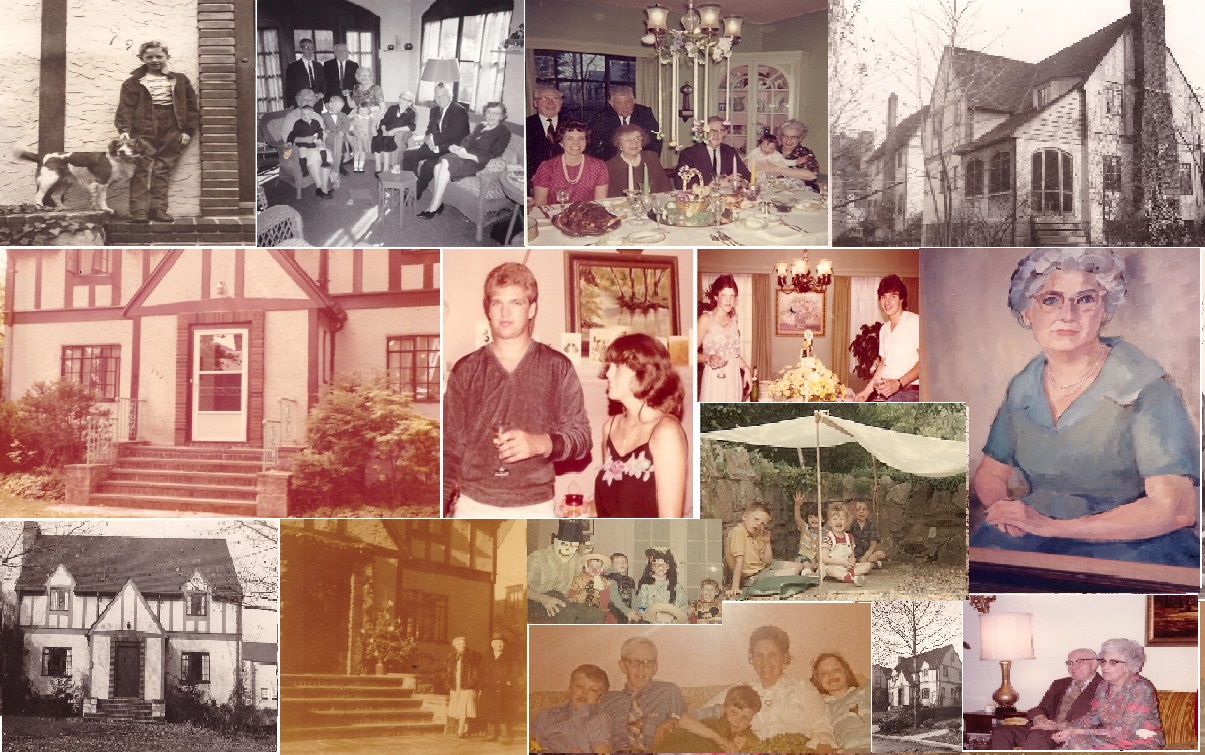 |
192 Chittenden | In the heart of Crestwood, at the end of a quiet dead-end street, stood a home that symbolized strength, love, and family for generations. 192 Chittenden Avenue, a charming Tudor-style single-family home, was purchased by Paul and Helen Garst during one of the most challenging periods in American history—the Great Depression. Remarkably, they bought it outright with cash, a testament to their determination and resourcefulness. Built in 1928, the home spanned 2,400 square feet and featured three bedrooms and two and a half bathrooms. Its architecture was classic Tudor, blending timeless charm with practicality. Inside, the first-floor family room, while the kitchen had an industrial stype stove and two and half bathrooms. This house became the nucleus of countless cherished memories. From holidays and birthdays to unforgettable Halloweens, the family’s life revolved around this home. One of the most treasured traditions was seeing Grandpa transform into a playful ghost for the grandchildren. Dressed in a white sheet and jingling chains, he would ascend from the basement, delighting and startling the kids—a Halloween memory forever etched in their hearts. The home’s location in Crestwood added to its charm. Within walking distance to the train station, it was the perfect spot for a family with deep employment ties to New York City. Helen was often seen picking up Grandpa at the station, a sweet ritual that reflected their enduring partnership. The orginal Garsts lived at 192 Chittenden Avenue from 1940 until 1983. After Helen’s passing in 1982, Paul moved to a nursing home, and the house’s chapter in the family’s history came to a close. With the family moving to Florida, the home was eventually sold, marking the end of an era but not the memories tied to its walls. 192 Chittenden Avenue wasn’t just a house; it was a sanctuary. It witnessed the triumphs and trials of multiple generations, serving as a backdrop for laughter, love, and resilience. The legacy of Paul and Helen Garst lives on, not just in family stories, but in the lessons of hard work, togetherness, and joy they imparted within those walls. |